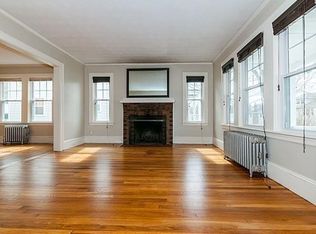Welcome to this beautiful 2 Bed 2 Bath home which was totally Gut Renovated in 2016 & located on a quiet tree lined street close to parks, schools, public transportation, and shopping. On the first level, walk into an open concept floor plan with tons of natural sunlight and beautiful hardwood floors. The modern kitchen showcases quartz countertops, stainless steel appliances, vent out hood, floor to ceiling pantry and tons of cabinetry/ counter space. There is a formal dining area which opens to the living room w/ a gas fireplace and built in shelving. Two bedrooms with spacious closets and a full bathroom with a heated floor and a good sized laundry room with ample storage, complete the first level. The lower level has a great family/rec room with a wet bar and a full bathroom with direct access to the 1 car garage. Other highlights include: mahogany decks, exclusive yard and patio, Lutron recessed lights w/ wifi, nest thermostats, repaved driveway and backyard regrading. Utilities not included. No smoking. First month, security deposit due at signing. Tandem parking space in front of garage spot. Back deck, front porch and patio are included.
This property is off market, which means it's not currently listed for sale or rent on Zillow. This may be different from what's available on other websites or public sources.
