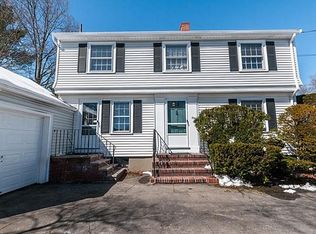Sold for $1,320,000
$1,320,000
47 Frost Rd, Belmont, MA 02478
3beds
1,584sqft
Single Family Residence
Built in 1942
6,600 Square Feet Lot
$1,572,300 Zestimate®
$833/sqft
$4,065 Estimated rent
Home value
$1,572,300
$1.42M - $1.76M
$4,065/mo
Zestimate® history
Loading...
Owner options
Explore your selling options
What's special
It doesn't get any better! Classical colonial home in desirable Winnbrook neighborhood. Bright and airy even on a cloudy day here and many windows throughout. This cheerful home has a practical layout, 3 bedrooms, office off living room and 1.5 baths. Owners will miss spending time with their friends and family in their charming backyard, and there is plenty of room for the occasional soccer game or furry friends. If you decide to create more space for your hobbies or zoom calls: a lower level offers this potential. Friendly neighborhood, minutes to Belmont Center's tasty restaurants/cafes, highways, our favorite elementary school in town, Joey's Park playground. Just turn on your porch lights to welcome trick-or-treaters on Halloween!
Zillow last checked: 8 hours ago
Listing updated: May 24, 2023 at 07:28pm
Listed by:
KatyaPitts &Team 781-643-0430,
Leading Edge Real Estate 781-643-0430,
Katya Pitts 617-335-8552
Bought with:
Jessica Guo
Boston USwoo Realty LLC
Source: MLS PIN,MLS#: 73092914
Facts & features
Interior
Bedrooms & bathrooms
- Bedrooms: 3
- Bathrooms: 2
- Full bathrooms: 1
- 1/2 bathrooms: 1
Primary bedroom
- Features: Walk-In Closet(s), Flooring - Wall to Wall Carpet, Lighting - Overhead
- Level: Second
- Area: 183.62
- Dimensions: 11.42 x 16.08
Bedroom 2
- Features: Closet, Flooring - Hardwood, Lighting - Overhead
- Level: Second
- Area: 167.17
- Dimensions: 14.75 x 11.33
Bedroom 3
- Features: Closet, Flooring - Wall to Wall Carpet, Lighting - Overhead
- Level: Second
- Area: 121.92
- Dimensions: 11.08 x 11
Bathroom 1
- Features: Bathroom - Half
- Level: First
- Area: 28
- Dimensions: 7 x 4
Bathroom 2
- Features: Bathroom - Full, Bathroom - With Tub & Shower
- Level: Second
- Area: 46.76
- Dimensions: 7.58 x 6.17
Dining room
- Features: Flooring - Hardwood
- Level: First
- Area: 124.67
- Dimensions: 11 x 11.33
Kitchen
- Features: Flooring - Hardwood, Lighting - Overhead
- Level: First
- Area: 157.99
- Dimensions: 14.58 x 10.83
Living room
- Features: Flooring - Hardwood
- Level: First
- Area: 261.59
- Dimensions: 11.58 x 22.58
Office
- Features: Flooring - Wall to Wall Carpet
- Level: First
- Area: 88.92
- Dimensions: 11 x 8.08
Heating
- Steam, Oil
Cooling
- Window Unit(s)
Appliances
- Laundry: Electric Dryer Hookup, Washer Hookup
Features
- Office, Den, Internet Available - Unknown
- Flooring: Wood, Hardwood, Flooring - Wall to Wall Carpet, Flooring - Stone/Ceramic Tile
- Basement: Full
- Number of fireplaces: 1
- Fireplace features: Living Room
Interior area
- Total structure area: 1,584
- Total interior livable area: 1,584 sqft
Property
Parking
- Total spaces: 2
- Parking features: Attached, Paved Drive, Off Street, Paved
- Attached garage spaces: 1
- Uncovered spaces: 1
Features
- Exterior features: Rain Gutters, Fenced Yard
- Fencing: Fenced
Lot
- Size: 6,600 sqft
Details
- Parcel number: M:44 P:000005 S:,361733
- Zoning: res
Construction
Type & style
- Home type: SingleFamily
- Architectural style: Colonial
- Property subtype: Single Family Residence
Materials
- Foundation: Concrete Perimeter, Block
- Roof: Shingle
Condition
- Year built: 1942
Utilities & green energy
- Electric: 200+ Amp Service
- Sewer: Public Sewer
- Water: Public
- Utilities for property: for Electric Range, for Electric Oven, for Electric Dryer, Washer Hookup
Community & neighborhood
Community
- Community features: Public Transportation, Shopping, Tennis Court(s), Park, Highway Access, House of Worship, Public School
Location
- Region: Belmont
Price history
| Date | Event | Price |
|---|---|---|
| 5/24/2023 | Sold | $1,320,000+11.9%$833/sqft |
Source: MLS PIN #73092914 Report a problem | ||
| 3/29/2023 | Listed for sale | $1,180,000$745/sqft |
Source: MLS PIN #73092914 Report a problem | ||
Public tax history
| Year | Property taxes | Tax assessment |
|---|---|---|
| 2025 | $14,443 +0.9% | $1,268,000 -6.4% |
| 2024 | $14,309 +9.9% | $1,355,000 +17% |
| 2023 | $13,016 +5.9% | $1,158,000 +8.9% |
Find assessor info on the county website
Neighborhood: 02478
Nearby schools
GreatSchools rating
- 10/10Winn Brook SchoolGrades: K-4Distance: 0.1 mi
- 7/10Winthrop L Chenery Middle SchoolGrades: 5-8Distance: 1 mi
- 10/10Belmont High SchoolGrades: 9-12Distance: 0.4 mi
Schools provided by the listing agent
- Elementary: Winn Brook
- Middle: W L Chenery
- High: Belmont High
Source: MLS PIN. This data may not be complete. We recommend contacting the local school district to confirm school assignments for this home.
Get a cash offer in 3 minutes
Find out how much your home could sell for in as little as 3 minutes with a no-obligation cash offer.
Estimated market value$1,572,300
Get a cash offer in 3 minutes
Find out how much your home could sell for in as little as 3 minutes with a no-obligation cash offer.
Estimated market value
$1,572,300
