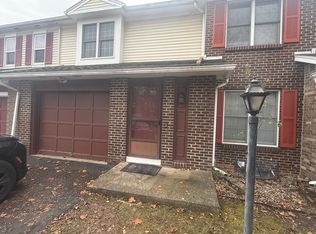Closed
$330,000
47 Frenchwoods Cir, Rochester, NY 14618
3beds
1,681sqft
Townhouse
Built in 1984
2,613.6 Square Feet Lot
$349,500 Zestimate®
$196/sqft
$2,383 Estimated rent
Maximize your home sale
Get more eyes on your listing so you can sell faster and for more.
Home value
$349,500
$322,000 - $377,000
$2,383/mo
Zestimate® history
Loading...
Owner options
Explore your selling options
What's special
Welcome to 47 French Woods Circle, a charming townhome nestled in the heart of Brighton. Boasting 3 bedrooms and 2 1/2 baths, this inviting residence offers the perfect blend of comfort and convenience.
Step inside to discover hardwood flooring and a spacious living room. Complete with a dining room, that leads to the eat in kitchen featuring quartzite countertops.
The lower level offers an additional 250+ sqft of living space. The fully fenced backyard is complete with patio, Hydrangeas, and a Wisteria adorning the fence. The two car driveway and one car garage provides off street parking. Recent updates including fresh paint throughout, new carpet on the second floor, and new closet doors ensure this home is move-in ready.
Conveniently located near shopping, schools, the expressway, and the Erie Canal path, this townhome offers easy access to everything Brighton has to offer. Plus, with no HOA in this community, you'll enjoy the freedom to personalize your space. Join us for a public open house on Saturday, May 11th from 12:30 to 2:00 pm. Delayed negotiations are in place, so please submit offers by Tuesday, May 14th, 2024, at Noon. Schedule your showing today!
Zillow last checked: 8 hours ago
Listing updated: July 25, 2024 at 10:29am
Listed by:
Christina V. Feck 585-704-7521,
Mazza Premier Homes LLC,
Brian Maier 585-738-5577,
Mazza Premier Homes LLC
Bought with:
Danielle M. Clement, 10311210210
Tru Agent Real Estate
Source: NYSAMLSs,MLS#: R1537016 Originating MLS: Rochester
Originating MLS: Rochester
Facts & features
Interior
Bedrooms & bathrooms
- Bedrooms: 3
- Bathrooms: 3
- Full bathrooms: 2
- 1/2 bathrooms: 1
- Main level bathrooms: 1
Heating
- Gas, Forced Air
Cooling
- Central Air
Appliances
- Included: Dryer, Dishwasher, Electric Oven, Electric Range, Disposal, Gas Water Heater, Microwave, Refrigerator, Washer
- Laundry: In Basement
Features
- Separate/Formal Dining Room, Entrance Foyer, Eat-in Kitchen, Separate/Formal Living Room, Living/Dining Room, Quartz Counters, Sliding Glass Door(s), Bath in Primary Bedroom
- Flooring: Carpet, Ceramic Tile, Hardwood, Varies
- Doors: Sliding Doors
- Basement: Full,Finished
- Has fireplace: No
Interior area
- Total structure area: 1,681
- Total interior livable area: 1,681 sqft
Property
Parking
- Total spaces: 1
- Parking features: Attached, Garage, Other, See Remarks, Garage Door Opener
- Attached garage spaces: 1
Features
- Levels: Two
- Stories: 2
- Patio & porch: Patio
- Exterior features: Fully Fenced, Patio
- Fencing: Full
Lot
- Size: 2,613 sqft
- Dimensions: 28 x 85
- Features: Residential Lot
Details
- Parcel number: 2620001501300001001244
- Special conditions: Standard
Construction
Type & style
- Home type: Townhouse
- Property subtype: Townhouse
Materials
- Brick, Vinyl Siding
- Roof: Asphalt
Condition
- Resale
- Year built: 1984
Utilities & green energy
- Electric: Circuit Breakers
- Sewer: Connected
- Water: Connected, Public
- Utilities for property: High Speed Internet Available, Sewer Connected, Water Connected
Community & neighborhood
Location
- Region: Rochester
- Subdivision: French Woods
Other
Other facts
- Listing terms: Cash,Conventional,VA Loan
Price history
| Date | Event | Price |
|---|---|---|
| 6/21/2024 | Sold | $330,000+32.1%$196/sqft |
Source: | ||
| 5/16/2024 | Pending sale | $249,900$149/sqft |
Source: | ||
| 5/9/2024 | Listed for sale | $249,900+78.5%$149/sqft |
Source: | ||
| 8/20/2003 | Sold | $140,000+48.1%$83/sqft |
Source: Public Record Report a problem | ||
| 4/18/1997 | Sold | $94,500$56/sqft |
Source: Public Record Report a problem | ||
Public tax history
| Year | Property taxes | Tax assessment |
|---|---|---|
| 2024 | -- | $156,200 |
| 2023 | -- | $156,200 |
| 2022 | -- | $156,200 |
Find assessor info on the county website
Neighborhood: 14618
Nearby schools
GreatSchools rating
- 6/10French Road Elementary SchoolGrades: 3-5Distance: 0.4 mi
- 7/10Twelve Corners Middle SchoolGrades: 6-8Distance: 1.9 mi
- 8/10Brighton High SchoolGrades: 9-12Distance: 1.7 mi
Schools provided by the listing agent
- District: Brighton
Source: NYSAMLSs. This data may not be complete. We recommend contacting the local school district to confirm school assignments for this home.
