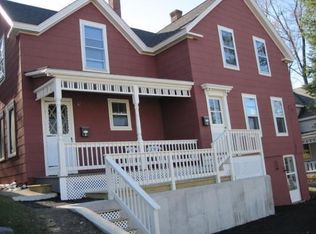Sold for $435,000 on 06/26/23
$435,000
47 Franklin St, Clinton, MA 01510
3beds
1,597sqft
Single Family Residence
Built in 1900
3,900 Square Feet Lot
$487,000 Zestimate®
$272/sqft
$2,786 Estimated rent
Home value
$487,000
$463,000 - $511,000
$2,786/mo
Zestimate® history
Loading...
Owner options
Explore your selling options
What's special
Newly remodeled colonial style home in popular Burditt Hill neighborhood! Spacious mud room brings you to the open concept living and dining area that consists of hardwood flooring, modern lighting and crisp new paint. Beautiful new kitchen features white cabinetry, quartz countertops, stainless steel appliances, tile flooring, skylight for bonus natural lighting. Use the slider door off the kitchen to spend summer nights relaxing by the firepit of your private outdoor space! Three bedrooms including primary on main level with sitting/office area and walk in closet. Tons of potential in the partially finished 3rd floor. Extensive renovations including updates to both baths, new interior doors, upgraded electrical wiring, service, & LED lighting, insulated throughout. Economical 2 zone natural gas heating. Laundry hookups conveniently in main level. Full basement for storage. Town water & sewer. Super convenient location close to major routes, shopping, and schools. Must see!
Zillow last checked: 8 hours ago
Listing updated: June 28, 2023 at 03:41pm
Listed by:
Kali Hogan Delorey Team 978-807-7784,
RE/MAX Journey 978-365-6116
Bought with:
Natalia Maccarrone
RE/MAX Platinum
Source: MLS PIN,MLS#: 73102814
Facts & features
Interior
Bedrooms & bathrooms
- Bedrooms: 3
- Bathrooms: 2
- Full bathrooms: 2
Primary bedroom
- Features: Walk-In Closet(s), Flooring - Hardwood, Remodeled
- Level: First
- Area: 440
- Dimensions: 22 x 20
Bedroom 2
- Features: Closet, Flooring - Laminate, Remodeled
- Level: Second
- Area: 121
- Dimensions: 11 x 11
Bedroom 3
- Features: Closet, Flooring - Laminate, Remodeled
- Level: Second
- Area: 380
- Dimensions: 19 x 20
Bathroom 1
- Features: Bathroom - With Shower Stall, Remodeled
- Level: First
- Area: 45
- Dimensions: 5 x 9
Bathroom 2
- Features: Bathroom - With Tub & Shower, Remodeled
- Level: Second
- Area: 80
- Dimensions: 10 x 8
Dining room
- Features: Flooring - Laminate, Open Floorplan, Remodeled
- Level: Main,First
Kitchen
- Features: Flooring - Stone/Ceramic Tile, Dining Area, Countertops - Stone/Granite/Solid, Breakfast Bar / Nook, Exterior Access, Remodeled, Slider, Stainless Steel Appliances
- Level: Main,First
- Area: 252
- Dimensions: 12 x 21
Living room
- Features: Flooring - Laminate, Open Floorplan, Remodeled
- Level: First
- Area: 320
- Dimensions: 16 x 20
Heating
- Natural Gas
Cooling
- None
Appliances
- Laundry: Laundry Closet, First Floor, Washer Hookup
Features
- Mud Room, Loft, Walk-up Attic
- Flooring: Tile, Hardwood, Flooring - Wood, Laminate
- Windows: Insulated Windows
- Basement: Full
- Has fireplace: No
Interior area
- Total structure area: 1,597
- Total interior livable area: 1,597 sqft
Property
Parking
- Total spaces: 2
- Parking features: Paved Drive, Off Street, Paved
- Uncovered spaces: 2
Features
- Patio & porch: Deck, Patio
- Exterior features: Deck, Patio
Lot
- Size: 3,900 sqft
Details
- Parcel number: M:0060 B:2010 L:0000,3307371
- Zoning: res
Construction
Type & style
- Home type: SingleFamily
- Architectural style: Colonial
- Property subtype: Single Family Residence
Materials
- Frame
- Foundation: Other
- Roof: Shingle
Condition
- Year built: 1900
Utilities & green energy
- Electric: Circuit Breakers
- Sewer: Public Sewer
- Water: Public
- Utilities for property: for Electric Range, Washer Hookup
Community & neighborhood
Community
- Community features: Shopping, Park, Medical Facility, Highway Access, House of Worship, Public School
Location
- Region: Clinton
- Subdivision: Burditt Hill
Price history
| Date | Event | Price |
|---|---|---|
| 6/26/2023 | Sold | $435,000+2.4%$272/sqft |
Source: MLS PIN #73102814 | ||
| 5/10/2023 | Contingent | $425,000$266/sqft |
Source: MLS PIN #73102814 | ||
| 5/4/2023 | Listed for sale | $425,000+110.4%$266/sqft |
Source: MLS PIN #73102814 | ||
| 10/19/2022 | Sold | $202,000-8.2%$126/sqft |
Source: MLS PIN #73034544 | ||
| 9/19/2022 | Price change | $220,000-7.9%$138/sqft |
Source: MLS PIN #73034544 | ||
Public tax history
| Year | Property taxes | Tax assessment |
|---|---|---|
| 2025 | $5,774 +5.3% | $434,100 +4% |
| 2024 | $5,483 +39.1% | $417,300 +41.5% |
| 2023 | $3,943 +0.4% | $294,900 +12% |
Find assessor info on the county website
Neighborhood: 01510
Nearby schools
GreatSchools rating
- 5/10Clinton Elementary SchoolGrades: PK-4Distance: 0.3 mi
- 5/10Clinton Middle SchoolGrades: 5-8Distance: 0.7 mi
- 3/10Clinton Senior High SchoolGrades: PK,9-12Distance: 0.9 mi
Schools provided by the listing agent
- Elementary: Clinton Elem
- Middle: Clinton Middle
- High: Clinton High
Source: MLS PIN. This data may not be complete. We recommend contacting the local school district to confirm school assignments for this home.
Get a cash offer in 3 minutes
Find out how much your home could sell for in as little as 3 minutes with a no-obligation cash offer.
Estimated market value
$487,000
Get a cash offer in 3 minutes
Find out how much your home could sell for in as little as 3 minutes with a no-obligation cash offer.
Estimated market value
$487,000
