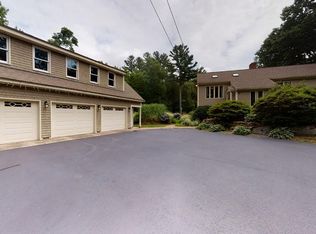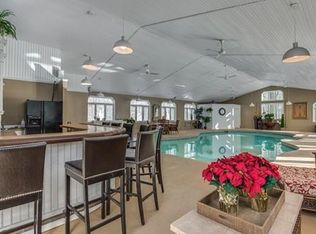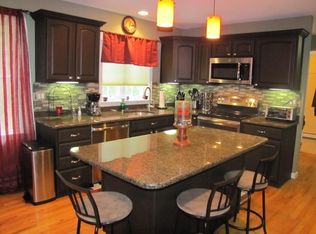Beautiful farmhouse on gorgeous wooded retreat lot !! This 3 bedroom colonial has an open and spacious floor plan great for entertaining family and friends. This home features a stunning family room with wooden beams and gas fireplace, a modern kitchen with island and granite counter tops, walk in pantry, sizable mudroom and laundry room and a master suit complete with a soaking tub, tile shower and his and hers walk in closets ! The exterior features of this home offers a stunning farmers porch, a partially covered rear deck and vinyl siding with cedar impression accents.
This property is off market, which means it's not currently listed for sale or rent on Zillow. This may be different from what's available on other websites or public sources.



