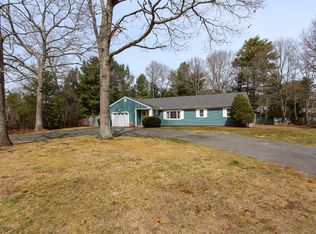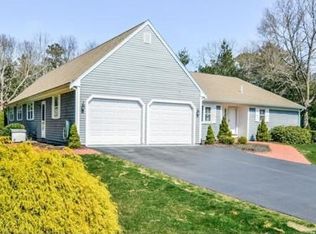Sold for $650,000
$650,000
47 Foxglove Road, Centerville, MA 02632
3beds
1,846sqft
Single Family Residence
Built in 1981
0.46 Acres Lot
$718,100 Zestimate®
$352/sqft
$3,638 Estimated rent
Home value
$718,100
$682,000 - $754,000
$3,638/mo
Zestimate® history
Loading...
Owner options
Explore your selling options
What's special
Move in ready, one level 3B, 2.5BA Ranch on a fenced corner lot in an established Centerville neighborhood. Renovated in 2018, this one level home features extra wide hallways, engineered wood floors, entry foyer, vaulted living room, updated white kitchen with center island, quartz counters & tons of storage! Large, separate dining room with more vaulted ceilings and sliding doors to the three season porch. Family room with fireplace, large master suite with dressing area, walk-in closet and private bath, plus access to the porch. Two of three baths have been updated, newer windows, mini gas/A/C splits and gas cooking. Fenced yard, full basement and attached garage. The roof, 200 amp electrical panel, heat pumps (mini-splits), hot water heater & insulation were updated in 2021/2022..
Zillow last checked: 8 hours ago
Listing updated: September 07, 2024 at 08:30pm
Listed by:
Nile A Morin 774-836-6953,
Oceanside Realty Group
Bought with:
Margie McShane, 9581456
Compass Massachusetts, LLC
Source: CCIMLS,MLS#: 22301312
Facts & features
Interior
Bedrooms & bathrooms
- Bedrooms: 3
- Bathrooms: 3
- Full bathrooms: 2
- 1/2 bathrooms: 1
- Main level bathrooms: 3
Primary bedroom
- Description: Flooring: Wood,Door(s): Sliding
- Features: Walk-In Closet(s), Dressing Room, Closet
- Level: First
Bedroom 2
- Description: Flooring: Wood
- Features: Bedroom 2, Closet
- Level: First
Bedroom 3
- Description: Flooring: Wood
- Features: Bedroom 3, Closet
Dining room
- Description: Flooring: Wood
- Features: Cathedral Ceiling(s), Dining Room
- Level: First
Kitchen
- Description: Flooring: Wood,Stove(s): Gas
- Features: Kitchen, Upgraded Cabinets, Breakfast Bar, Cathedral Ceiling(s), Kitchen Island
- Level: First
Living room
- Description: Flooring: Wood
- Features: Cathedral Ceiling(s), Living Room
- Level: First
Heating
- Forced Air, Other, Hot Water
Cooling
- Has cooling: Yes
Appliances
- Included: Dishwasher, Electric Water Heater
- Laundry: Laundry Room, First Floor
Features
- HU Cable TV, Linen Closet
- Flooring: Wood, Tile
- Doors: Sliding Doors
- Basement: Bulkhead Access,Interior Entry,Full
- Number of fireplaces: 1
Interior area
- Total structure area: 1,846
- Total interior livable area: 1,846 sqft
Property
Parking
- Total spaces: 1
- Parking features: Garage - Attached, Open
- Attached garage spaces: 1
- Has uncovered spaces: Yes
Features
- Stories: 1
- Entry location: First Floor
- Exterior features: Private Yard
- Fencing: Fenced
Lot
- Size: 0.46 Acres
- Features: Conservation Area, School, Major Highway, House of Worship, Near Golf Course, Shopping, Level
Details
- Parcel number: 149130014
- Zoning: RF
- Special conditions: None
Construction
Type & style
- Home type: SingleFamily
- Property subtype: Single Family Residence
Materials
- Clapboard
- Foundation: Concrete Perimeter
- Roof: Asphalt, Pitched
Condition
- Updated/Remodeled, Approximate
- New construction: No
- Year built: 1981
- Major remodel year: 2018
Utilities & green energy
- Sewer: Septic Tank
Community & neighborhood
Location
- Region: Centerville
Other
Other facts
- Listing terms: Cash
- Road surface type: Paved
Price history
| Date | Event | Price |
|---|---|---|
| 6/2/2023 | Sold | $650,000$352/sqft |
Source: | ||
| 4/18/2023 | Pending sale | $650,000$352/sqft |
Source: | ||
| 4/12/2023 | Listed for sale | $650,000+43.6%$352/sqft |
Source: | ||
| 1/11/2021 | Sold | $452,500+0.6%$245/sqft |
Source: | ||
| 11/19/2020 | Pending sale | $450,000$244/sqft |
Source: Oceanside Realty Group #22007831 Report a problem | ||
Public tax history
| Year | Property taxes | Tax assessment |
|---|---|---|
| 2025 | $5,004 +4.3% | $618,600 +0.7% |
| 2024 | $4,798 +6.1% | $614,400 +13.3% |
| 2023 | $4,524 +3.8% | $542,400 +20% |
Find assessor info on the county website
Neighborhood: Centerville
Nearby schools
GreatSchools rating
- 7/10West Villages Elementary SchoolGrades: K-3Distance: 0.9 mi
- 5/10Barnstable Intermediate SchoolGrades: 6-7Distance: 2.9 mi
- 4/10Barnstable High SchoolGrades: 8-12Distance: 3 mi
Schools provided by the listing agent
- District: Barnstable
Source: CCIMLS. This data may not be complete. We recommend contacting the local school district to confirm school assignments for this home.
Get a cash offer in 3 minutes
Find out how much your home could sell for in as little as 3 minutes with a no-obligation cash offer.
Estimated market value$718,100
Get a cash offer in 3 minutes
Find out how much your home could sell for in as little as 3 minutes with a no-obligation cash offer.
Estimated market value
$718,100

