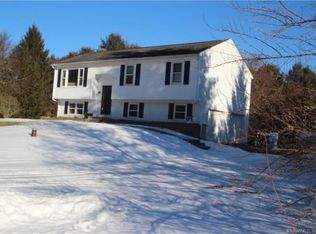Have it all with this turn-key three-bedroom, two full bathroom home with two car attached garage! Set on this gorgeous one-acre property minutes from the highway and shopping, yet set on this beautiful country cul de sac road a quick walk away from the scenic Willimantic River and Becker Conservation Area at River Park. Inside, enjoy the abundance of natural lighting that fills the open floor plan. The main level features an inviting living room with vaulted ceilings and a floor-to-ceiling fireplace with a pellet stove that opens to your dining room area and beautifully updated kitchen with granite countertops. The dining area leads to your gorgeous sunroom with vaulted ceilings and two-story windows overlooking your backyard paradise with a fire pit. There are three bedrooms and one full bathroom with dual sinks and a sizable linen closet. Downstairs, there is a large family room with a slider leading to your beautiful backyard and another floor to ceiling stone fireplace that adds a possible future pellet/wood stove hookup and a second full bathroom with laundry featuring newer GE washer and dryer (2016). With countless updates throughout you may rest easy knowing that you have a new septic tank (2016), well water Granular Activated Carbon Unit (2016) and Neutralizer System (2019), and the following updates in 2020: Frigidaire Refrigerator, pex plumbing, 50-gallon Hot Water Heater, new porch columns, and Portable Generator Hook-up ready with an installed transfer switch!
This property is off market, which means it's not currently listed for sale or rent on Zillow. This may be different from what's available on other websites or public sources.
