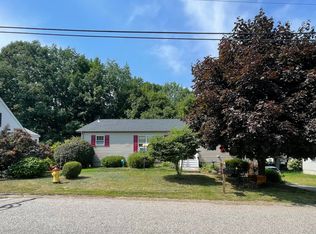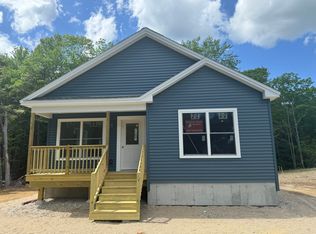Closed
$404,000
47 Fox Ridge Drive, Berwick, ME 03901
4beds
1,808sqft
Single Family Residence
Built in 2001
8,276.4 Square Feet Lot
$448,200 Zestimate®
$223/sqft
$2,979 Estimated rent
Home value
$448,200
$426,000 - $471,000
$2,979/mo
Zestimate® history
Loading...
Owner options
Explore your selling options
What's special
This meticulously refreshed home has undergone comprehensive updates both inside and out, making it move-in ready. The main floor has been thoughtfully redesigned to feature an open concept layout, perfect for hosting gatherings. The kitchen boasts dreamy granite countertops complemented by a modern subway tile backsplash. The dining nook and living area are filled with natural light beaming through large windows overlooking the front yard. Enjoy the convenience of single story living, with two bedrooms and a full bathroom on the first floor. Upstairs, you will find another full bathroom and two more spacious bedrooms, one of which includes a beautiful built-in reading nook, an both rooms are enhanced with brand new ceiling fans. The basement provides the opportunity to expand and customize your living space according to your needs. Additionally, a new insulated door has been installed in the basement, leading to the bulkhead. Essential updates throughout the house include new light fixtures, a sump pump and pit, a new buried drain for run-off, a new drainage channeling system in the basement as well as wired and ready to go for a portable generator. Outside, the yard has been beautifully landscaped, with flowers that bloom throughout all three seasons. Experience the convenience of living close to the amenities of Dover and Somersworth while also being near the emerging downtown Berwick area. Showings begin at the open house on Friday 6/16 4-6, Saturday 6/17 12-2, Sunday 6/18 11-1.
Zillow last checked: 8 hours ago
Listing updated: September 09, 2024 at 07:47pm
Listed by:
Red Post Realty, LLC
Bought with:
Bean Group
Source: Maine Listings,MLS#: 1562343
Facts & features
Interior
Bedrooms & bathrooms
- Bedrooms: 4
- Bathrooms: 2
- Full bathrooms: 2
Bedroom 1
- Features: Closet
- Level: First
Bedroom 2
- Features: Closet
- Level: First
Bedroom 3
- Features: Built-in Features, Closet
- Level: Second
Bedroom 4
- Features: Closet
- Level: Second
Kitchen
- Features: Eat-in Kitchen, Kitchen Island
- Level: First
Living room
- Level: First
Office
- Level: Basement
Heating
- Baseboard, Hot Water
Cooling
- None
Appliances
- Included: Dishwasher, Dryer, Microwave, Electric Range, Refrigerator, Washer
Features
- 1st Floor Bedroom, Bathtub
- Flooring: Laminate
- Basement: Bulkhead,Full,Sump Pump
- Has fireplace: No
Interior area
- Total structure area: 1,808
- Total interior livable area: 1,808 sqft
- Finished area above ground: 1,639
- Finished area below ground: 169
Property
Parking
- Parking features: Paved, 1 - 4 Spaces
Features
- Patio & porch: Patio
Lot
- Size: 8,276 sqft
- Features: Near Town, Neighborhood, Level
Details
- Additional structures: Shed(s)
- Parcel number: BERWMR036B33L36
- Zoning: R2
- Other equipment: Cable, Internet Access Available
Construction
Type & style
- Home type: SingleFamily
- Architectural style: Cape Cod
- Property subtype: Single Family Residence
Materials
- Other, Vinyl Siding
- Roof: Shingle
Condition
- Year built: 2001
Utilities & green energy
- Electric: Circuit Breakers
- Sewer: Public Sewer
- Water: Public
Community & neighborhood
Location
- Region: Berwick
- Subdivision: Fox Ridge Condominium Association
HOA & financial
HOA
- Has HOA: Yes
- HOA fee: $150 quarterly
Other
Other facts
- Road surface type: Paved
Price history
| Date | Event | Price |
|---|---|---|
| 8/5/2023 | Pending sale | $399,900-1%$221/sqft |
Source: | ||
| 8/4/2023 | Sold | $404,000+1%$223/sqft |
Source: | ||
| 6/21/2023 | Contingent | $399,900$221/sqft |
Source: | ||
| 6/15/2023 | Listed for sale | $399,900+9.6%$221/sqft |
Source: | ||
| 11/28/2022 | Sold | $365,000+4.3%$202/sqft |
Source: | ||
Public tax history
| Year | Property taxes | Tax assessment |
|---|---|---|
| 2024 | $5,139 +34.3% | $412,100 +97.3% |
| 2023 | $3,827 +0.6% | $208,900 |
| 2022 | $3,806 -0.4% | $208,900 |
Find assessor info on the county website
Neighborhood: 03901
Nearby schools
GreatSchools rating
- 7/10Vivian E Hussey SchoolGrades: K-3Distance: 2.2 mi
- 3/10Noble Middle SchoolGrades: 6-7Distance: 1.9 mi
- 6/10Noble High SchoolGrades: 8-12Distance: 4.4 mi

Get pre-qualified for a loan
At Zillow Home Loans, we can pre-qualify you in as little as 5 minutes with no impact to your credit score.An equal housing lender. NMLS #10287.
Sell for more on Zillow
Get a free Zillow Showcase℠ listing and you could sell for .
$448,200
2% more+ $8,964
With Zillow Showcase(estimated)
$457,164
