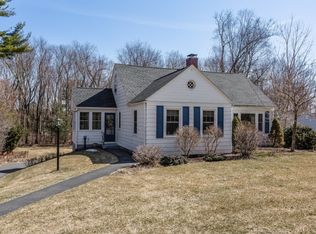Welcome to East Longmeadow - MOVE RIGHT INTO this updated Cape with 1st floor master bedroom with gleaming hardwood floors. Eat in kitchen with newer flooring w/appliances to remain and full updated bath on the 1st floor. Large front to back living room with bow window and fireplace and gleaming hardwood floor. This home has so many updates including newer Roof, Vinyl Siding and Windows! Enclosed breezeway with Garage. Walk-out basement to large back yard (Your woods behind house abut Fenway Golf). Ceiling Fans in most rooms. Partially-Finished basement with 2nd fireplace. 2 Bedrooms on second floor both have large walk-in closets. Ready for immediate purchase.
This property is off market, which means it's not currently listed for sale or rent on Zillow. This may be different from what's available on other websites or public sources.
