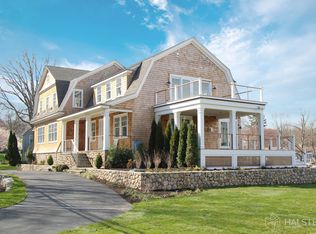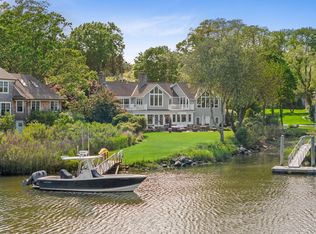Available now! Rarely available, this mainly new sunny home has an open floor plan with rooms that flow past windows with different water views, all capturing the beauty of the tides, birdlife and the excitement of life on the water. Dramatic Nantucket- like flowing 4600 sq. ft. waterfront home has 3 bedrooms upstairs, plus a huge master suite and deck, and a large main floor bedroom suite. Enter the 22 x 15 ft family room with fireplace and step through the sliding glass doors onto the huge elevated deck, just steps away from your private dock. Built for today's needs, there are 2 offices, a 22 ft X 17 ft gourmet kitchen and butler's pantry, the connecting family room, a separate 17 x 14 foot gracious, glass windowed dining room and an expansive, beautiful playroom. Approved DOCK!
This property is off market, which means it's not currently listed for sale or rent on Zillow. This may be different from what's available on other websites or public sources.

