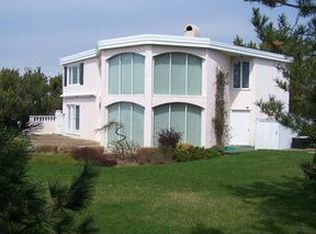Offered for sale for the first time since it was built, this spacious waterfront contemporary sits high on its bluff overlooking Cape Cod Bay. Directly abutting conservation land gives this lovely property exceptional privacy and wide views.Enter at the double-height foyer and off to the left the three first level bedrooms are in their own wing of the house. Each has a cathedral ceiling & a loft, as well as a slider that opens onto the long bayside deck.The good sized-living room with a wood-burning fireplace has spectacular views of the bay through its three sliders that lead onto an expansive deck. The dining area flows from the living room & also has water views, a beamed, cathedral ceiling as well as a slider to the house encompassing deck.The kitchen with a cathedral ceiling is fully applianced and has granite counters. A patio door leads to another small deck.The generous primary bedroom with ensuite bath and a cathedral ceiling is tucked away at the top of the house with its own private bayside balcony.The private association beach is just one house lot away.Ready for your piece of Truro paradise? Please call for an appointment to tour this wonderful property!
This property is off market, which means it's not currently listed for sale or rent on Zillow. This may be different from what's available on other websites or public sources.
