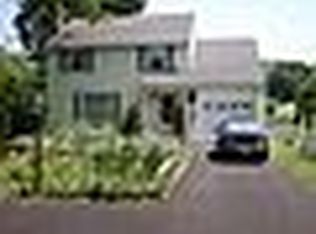One Of A Kind Property!!! A single home with a separate home that can be a in-law,rental or guest house on 1.24 beautiful & tranquil acres. Separate utilities!! Driveway NEW w turnaround. The roof was a tear off 2 years ago. All NEW carpet. Furnace 10 years.Updated bath. Gorgeous great room addition with fireplace & closets. Main home has 3 bdrm,2.5 baths. Dining,living & family rooms. Master bdrm is huge w/ walk-in closet.Inviting screened in porch w/ deck. 2 basements. Easy to show****
This property is off market, which means it's not currently listed for sale or rent on Zillow. This may be different from what's available on other websites or public sources.
