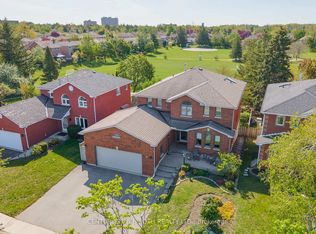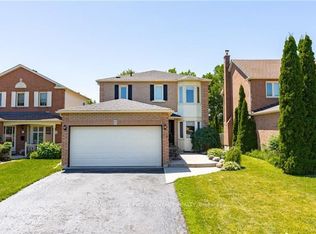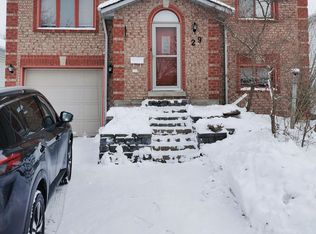Sold for $812,500 on 01/07/26
C$812,500
47 Finlay Rd, Barrie, ON L4N 7T7
4beds
2,256sqft
Single Family Residence, Residential
Built in 1993
4,312.44 Square Feet Lot
$-- Zestimate®
C$360/sqft
C$2,977 Estimated rent
Home value
Not available
Estimated sales range
Not available
$2,977/mo
Loading...
Owner options
Explore your selling options
What's special
IMPECCABLY KEPT ALL-BRICK 2-STOREY SHOWCASING NEARLY 3,100 SQ FT & MATURE GREENERY BEHIND! 47 Finlay Road in Barrie’s sought-after West Bayfield neighbourhood is an all-brick 2-storey home offering nearly 3,100 finished square feet of thoughtfully designed living space. The fully fenced backyard backs onto greenspace beside West Bayfield Elementary, creating a rare sense of privacy with mature trees, lush gardens, and a deck ready for everything from morning coffee to weekend get-togethers. Upgraded hardwood and luxe engineered vinyl floors extend throughout the main level, where the kitchen impresses with stainless steel appliances, ample cabinetry, and a breakfast area featuring a pass-through window to the family room and a walkout to the yard. The family room is anchored by a wood-burning fireplace with a stone surround and rustic mantle, paired with a bright bay window, plus a nearby combined living and dining room. Upstairs, the expansive primary suite is a true retreat, featuring a sitting area, a walk-in closet, and a 5-piece ensuite complete with a corner Jacuzzi tub, dual vanity, and stand-up shower. The finished basement offers incredible versatility, presenting above-grade windows, a large rec room suitable for a pool table, a gas fireplace, a wet bar, and excellent potential for an in-law suite. Practical touches include a basement workshop, a well-maintained garage workspace with epoxy floors, and a main floor laundry room with inside entry from the garage, complete with a laundry sink. Whether it’s unwinding by the cozy fireplaces, hosting game nights in the basement, or relaxing on the deck surrounded by mature greenery, life here is all about comfort without compromise!
Zillow last checked: 8 hours ago
Listing updated: January 06, 2026 at 09:17pm
Listed by:
Peggy Hill, Salesperson,
RE/MAX Hallmark Peggy Hill Group Realty Brokerage
Source: ITSO,MLS®#: 40773733Originating MLS®#: Barrie & District Association of REALTORS® Inc.
Facts & features
Interior
Bedrooms & bathrooms
- Bedrooms: 4
- Bathrooms: 3
- Full bathrooms: 2
- 1/2 bathrooms: 1
- Main level bathrooms: 1
Other
- Features: Carpet, Ensuite Privilege, Walk-in Closet
- Level: Second
Bedroom
- Features: Carpet
- Level: Second
Bedroom
- Features: Carpet
- Level: Second
Bedroom
- Features: Carpet
- Level: Second
Bathroom
- Features: 2-Piece
- Level: Main
Bathroom
- Features: 4-Piece
- Level: Second
Other
- Features: 5+ Piece, Ensuite
- Level: Second
Breakfast room
- Features: Vinyl Flooring, Walkout to Balcony/Deck
- Level: Main
Dining room
- Features: Hardwood Floor
- Level: Main
Family room
- Features: Fireplace, Vinyl Flooring
- Level: Main
Foyer
- Level: Main
Kitchen
- Features: Vinyl Flooring
- Level: Main
Laundry
- Level: Main
Living room
- Features: Hardwood Floor
- Level: Main
Other
- Description: Wet Bar
- Level: Basement
Recreation room
- Features: Fireplace, Wet Bar
- Level: Basement
Storage
- Level: Main
Workshop
- Level: Basement
Heating
- Forced Air, Natural Gas
Cooling
- Central Air
Appliances
- Included: Water Heater, Water Softener, Dishwasher, Dryer, Refrigerator, Stove, Washer
- Laundry: Laundry Room, Main Level, Sink
Features
- Auto Garage Door Remote(s), Central Vacuum, In-law Capability, Work Bench, Other
- Basement: Full,Finished,Sump Pump
- Number of fireplaces: 2
- Fireplace features: Gas, Wood Burning
Interior area
- Total structure area: 3,098
- Total interior livable area: 2,256 sqft
- Finished area above ground: 2,256
- Finished area below ground: 842
Property
Parking
- Total spaces: 4
- Parking features: Attached Garage, Private Drive Double Wide
- Attached garage spaces: 2
- Uncovered spaces: 2
Features
- Patio & porch: Deck
- Exterior features: Privacy, Year Round Living
- Fencing: Full
- Has view: Yes
- View description: City, Trees/Woods
- Frontage type: South
- Frontage length: 39.37
Lot
- Size: 4,312 sqft
- Dimensions: 39.37 x 109.37
- Features: Urban, Rectangular, Near Golf Course, Park, Place of Worship, Public Transit, Rec./Community Centre, Schools
Details
- Additional structures: Shed(s)
- Parcel number: 588980084
- Zoning: R3
Construction
Type & style
- Home type: SingleFamily
- Architectural style: Two Story
- Property subtype: Single Family Residence, Residential
Materials
- Brick
- Foundation: Poured Concrete
- Roof: Asphalt Shing
Condition
- 31-50 Years
- New construction: No
- Year built: 1993
Utilities & green energy
- Sewer: Sewer (Municipal)
- Water: Municipal
Community & neighborhood
Security
- Security features: Carbon Monoxide Detector(s), Heat Detector, Smoke Detector(s)
Location
- Region: Barrie
Price history
| Date | Event | Price |
|---|---|---|
| 1/7/2026 | Sold | C$812,500C$360/sqft |
Source: ITSO #40773733 Report a problem | ||
Public tax history
Tax history is unavailable.
Neighborhood: West Bayfield
Nearby schools
GreatSchools rating
No schools nearby
We couldn't find any schools near this home.
Schools provided by the listing agent
- Elementary: West Bayfield E.S./St. Marguerite D'youville C.S.
- High: Barrie North C.I/St. Joseph's Catholic H.S.
Source: ITSO. This data may not be complete. We recommend contacting the local school district to confirm school assignments for this home.


