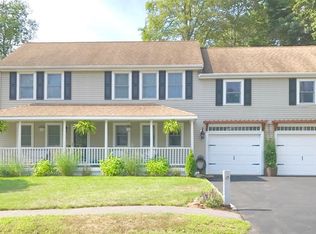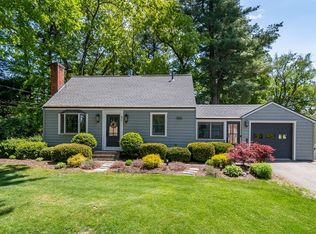Sold for $999,011
$999,011
47 Felch Rd, Natick, MA 01760
3beds
1,681sqft
Single Family Residence
Built in 1948
0.57 Acres Lot
$994,400 Zestimate®
$594/sqft
$4,054 Estimated rent
Home value
$994,400
$915,000 - $1.07M
$4,054/mo
Zestimate® history
Loading...
Owner options
Explore your selling options
What's special
This impeccable Cape-style home in the highly desirable Wethersfield neighborhood has been meticulously updated inside & out - nothing to do but move right in! Beautifully renovated kitchen with Jenn-Air appliances and quartz counters opens to the large dining area and family room area w/quaint window seat. First floor bedroom w/custom closet and adjacent full bath. Upstairs you will find the spacious and bright primary bedroom with double closets, third bedroom and 2nd large full bath with convenient & space-saving built ins throughout. Partially finished walk-out basement is a perfect playroom or office space. Laundry is on this level as well. Two car garage with storage and mudroom area leads out to the incredible backyard. Fully fenced, multiple storage sheds & fire pit area overlooking peaceful woods. Close to all major routes, schools, Muffin House, Dairy Queen & more!
Zillow last checked: 8 hours ago
Listing updated: May 16, 2025 at 12:30pm
Listed by:
The Allain Group 617-820-8114,
Compass 781-365-9954
Bought with:
Robert Koritz
Robert Koritz Real Estate
Source: MLS PIN,MLS#: 73350990
Facts & features
Interior
Bedrooms & bathrooms
- Bedrooms: 3
- Bathrooms: 2
- Full bathrooms: 2
Primary bedroom
- Level: Second
Bedroom 2
- Level: Second
Bedroom 3
- Level: First
Bathroom 1
- Level: First
Bathroom 2
- Level: Second
Dining room
- Level: First
Family room
- Level: First
Kitchen
- Level: First
Heating
- Forced Air, Natural Gas
Cooling
- Central Air
Appliances
- Included: Gas Water Heater, Range, Dishwasher, Disposal, Microwave, Freezer, Washer, Dryer
- Laundry: In Basement, Electric Dryer Hookup, Washer Hookup
Features
- Play Room
- Flooring: Tile, Vinyl, Carpet, Hardwood
- Windows: Screens
- Basement: Full,Partially Finished,Walk-Out Access,Interior Entry
- Has fireplace: No
Interior area
- Total structure area: 1,681
- Total interior livable area: 1,681 sqft
- Finished area above ground: 1,408
- Finished area below ground: 273
Property
Parking
- Total spaces: 4
- Parking features: Attached, Garage Door Opener, Storage, Garage Faces Side, Off Street, Paved
- Attached garage spaces: 2
- Uncovered spaces: 2
Features
- Patio & porch: Patio
- Exterior features: Patio, Rain Gutters, Storage, Sprinkler System, Screens, Fenced Yard
- Fencing: Fenced/Enclosed,Fenced
Lot
- Size: 0.57 Acres
- Features: Wooded, Easements, Sloped
Details
- Parcel number: M:00000013 P:00000165,664843
- Zoning: RSA
Construction
Type & style
- Home type: SingleFamily
- Architectural style: Cape
- Property subtype: Single Family Residence
Materials
- Frame
- Foundation: Concrete Perimeter
- Roof: Shingle,Rubber
Condition
- Year built: 1948
Utilities & green energy
- Electric: 200+ Amp Service, Generator Connection
- Sewer: Public Sewer
- Water: Public
- Utilities for property: for Gas Range, for Electric Dryer, Washer Hookup, Generator Connection
Green energy
- Energy efficient items: Thermostat
Community & neighborhood
Community
- Community features: Public Transportation, Shopping, Tennis Court(s), Park, Walk/Jog Trails, Highway Access, Public School, T-Station, Sidewalks
Location
- Region: Natick
Other
Other facts
- Road surface type: Paved
Price history
| Date | Event | Price |
|---|---|---|
| 5/8/2025 | Sold | $999,011+17.7%$594/sqft |
Source: MLS PIN #73350990 Report a problem | ||
| 4/2/2025 | Contingent | $849,000$505/sqft |
Source: MLS PIN #73350990 Report a problem | ||
| 3/27/2025 | Listed for sale | $849,000+72.4%$505/sqft |
Source: MLS PIN #73350990 Report a problem | ||
| 5/11/2017 | Sold | $492,500+4.8%$293/sqft |
Source: Public Record Report a problem | ||
| 4/5/2017 | Pending sale | $470,000$280/sqft |
Source: Benoit Mizner Simon & Co. - Weston - Boston Post Rd. #72137841 Report a problem | ||
Public tax history
| Year | Property taxes | Tax assessment |
|---|---|---|
| 2025 | $8,443 +3.8% | $705,900 +6.4% |
| 2024 | $8,131 +1.7% | $663,200 +4.9% |
| 2023 | $7,995 +3.4% | $632,500 +9.1% |
Find assessor info on the county website
Neighborhood: 01760
Nearby schools
GreatSchools rating
- 8/10Bennett-Hemenway Elementary SchoolGrades: K-4Distance: 0.3 mi
- 8/10Wilson Middle SchoolGrades: 5-8Distance: 0.7 mi
- 10/10Natick High SchoolGrades: PK,9-12Distance: 2.5 mi
Schools provided by the listing agent
- Elementary: Ben-Hem
- Middle: Wilson
- High: Natick High
Source: MLS PIN. This data may not be complete. We recommend contacting the local school district to confirm school assignments for this home.
Get a cash offer in 3 minutes
Find out how much your home could sell for in as little as 3 minutes with a no-obligation cash offer.
Estimated market value$994,400
Get a cash offer in 3 minutes
Find out how much your home could sell for in as little as 3 minutes with a no-obligation cash offer.
Estimated market value
$994,400

