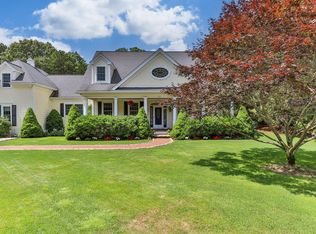A meandering driveway leads to this contemporary home on a 1+ acre lot filled with lush plantings, flowering perennials and a green lawn waiting for dogs, gatherings and games. This home is located in the established neighborhood of Farm Valley and is less than 2 miles from quaint downtown Osterville Village. For those who like to walk, sidewalks line the way where you can enjoy the best upscale shopping, restaurants, coffee, ice cream, bakeries. First floor living area is open, light-filled with vaulted ceilings, gas fp, gourmet kitchen. Sunroom has banks of windows and sliders to a large deck overlooking the yard. Work from home at the executive-style office. Are closets and storage important in your new home? The large first floor primary suite has a hallway filled with 2 closets, a walk-in closet, a wall of built-in drawers, and a sumptuous master bathroom. The 2nd floor offers a quiet reading/meditation area, as well as 2 bedrooms, each with a private bath. One ensuite is tucked away from noise or activity. Full, dry 2000 sf basement has gas heat, full house generator, shelving for more storage. Close to Dowses Beach, Joshua's Pond. Just a short drive to more ocean beaches
This property is off market, which means it's not currently listed for sale or rent on Zillow. This may be different from what's available on other websites or public sources.
