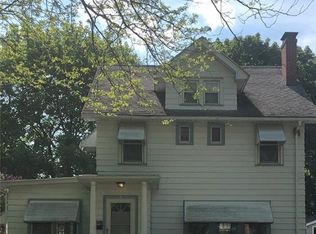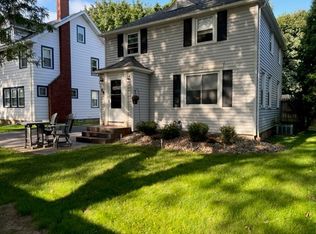Closed
$225,000
47 Falleson Rd, Rochester, NY 14612
3beds
1,248sqft
Single Family Residence
Built in 1940
6,534 Square Feet Lot
$244,100 Zestimate®
$180/sqft
$2,277 Estimated rent
Home value
$244,100
$232,000 - $256,000
$2,277/mo
Zestimate® history
Loading...
Owner options
Explore your selling options
What's special
WELCOME HOME in the highly sought-after Turning Point Park Neighborhood! This lovely mid-century colonial has A LOT to offer! The fully remodeled kitchen features stainless appliances (2019) with new cabinets and countertops (2022)! The HUGE living room showcases beautiful hardwood floors complete with a cozy fireplace! Sliding glass doors in the formal dining room open to your very own private patio and fully fenced yard! The partially finished basement (2020-21) offers a versatile space for a home gym, play area, or a home office! Updates include vinyl windows, siding, and exterior doors, 2015. Garage roof replaced in 2018. Bedroom floors refinished in 2018. New kitchen appliances installed, 2019. Bath Fitter tub and surround installed, 2019. Basement glass block windows added, 2019. Ceiling fans added in bedrooms, 2021. Fully updated kitchen, 2022. Fresh paint in bedrooms, 2022. New patio fence, gate, and side entrance deck, 2023. Custom built-in shoe rack in basement stairway, 2023... Character, upgrades, and functional spaces: This home offers comfort and style! Plus, it's only a short walk to TWO great parks! Don't miss your chance to make it YOURS! Offers due 7/5 @ 12PM.
Zillow last checked: 8 hours ago
Listing updated: August 17, 2023 at 02:03pm
Listed by:
James C Graye III 585-485-8585,
Revolution Real Estate
Bought with:
James C Graye III, 10301221258
Revolution Real Estate
Source: NYSAMLSs,MLS#: R1481354 Originating MLS: Rochester
Originating MLS: Rochester
Facts & features
Interior
Bedrooms & bathrooms
- Bedrooms: 3
- Bathrooms: 2
- Full bathrooms: 1
- 1/2 bathrooms: 1
Heating
- Gas, Forced Air
Cooling
- Central Air
Appliances
- Included: Dryer, Dishwasher, Gas Oven, Gas Range, Gas Water Heater, Microwave, Refrigerator, Washer
Features
- Ceiling Fan(s), Separate/Formal Dining Room, Pull Down Attic Stairs
- Flooring: Hardwood, Varies
- Basement: Full,Partially Finished
- Attic: Pull Down Stairs
- Number of fireplaces: 1
Interior area
- Total structure area: 1,248
- Total interior livable area: 1,248 sqft
Property
Parking
- Total spaces: 1
- Parking features: Detached, Garage, Garage Door Opener
- Garage spaces: 1
Features
- Levels: Two
- Stories: 2
- Exterior features: Blacktop Driveway, Fully Fenced
- Fencing: Full
Lot
- Size: 6,534 sqft
- Dimensions: 49 x 131
- Features: Corner Lot
Details
- Parcel number: 26140007528000030300000000
- Special conditions: Standard
Construction
Type & style
- Home type: SingleFamily
- Architectural style: Colonial,Two Story
- Property subtype: Single Family Residence
Materials
- Vinyl Siding
- Foundation: Block
- Roof: Asphalt
Condition
- Resale
- Year built: 1940
Utilities & green energy
- Sewer: Connected
- Water: Connected, Public
- Utilities for property: High Speed Internet Available, Sewer Connected, Water Connected
Community & neighborhood
Location
- Region: Rochester
- Subdivision: Morningside Re Subn
Other
Other facts
- Listing terms: Cash,Conventional,FHA,VA Loan
Price history
| Date | Event | Price |
|---|---|---|
| 8/11/2023 | Sold | $225,000+50%$180/sqft |
Source: | ||
| 7/7/2023 | Pending sale | $150,000$120/sqft |
Source: | ||
| 6/29/2023 | Listed for sale | $150,000+28.2%$120/sqft |
Source: | ||
| 8/10/2018 | Sold | $117,000+6.5%$94/sqft |
Source: | ||
| 6/14/2018 | Pending sale | $109,900$88/sqft |
Source: Keller Williams Realty Greater Rochester #R1122158 Report a problem | ||
Public tax history
| Year | Property taxes | Tax assessment |
|---|---|---|
| 2024 | -- | $200,000 +70.9% |
| 2023 | -- | $117,000 |
| 2022 | -- | $117,000 |
Find assessor info on the county website
Neighborhood: Charlotte
Nearby schools
GreatSchools rating
- 3/10School 42 Abelard ReynoldsGrades: PK-6Distance: 0.7 mi
- 2/10Northwest College Preparatory High SchoolGrades: 7-9Distance: 4.1 mi
- NANortheast College Preparatory High SchoolGrades: 9-12Distance: 1.7 mi
Schools provided by the listing agent
- District: Rochester
Source: NYSAMLSs. This data may not be complete. We recommend contacting the local school district to confirm school assignments for this home.

