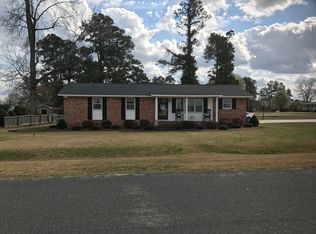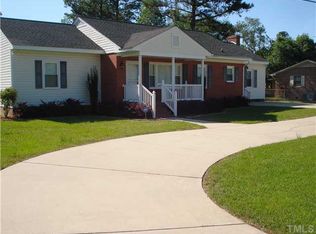Lots of room for everybody and everything in this home out of city limits of Dunn. Three bedrooms, three baths, living rm., den with f/place. Hardwoods, luxury vinyl tile flooring, plenty of storage thru out. Laundry room with cabinets, sink, and room for a freezer which is included. Security system in place can be assumed by buyer, if interested. Enclosed porch/brick floor, backyard is fenced, large shade tree with tree house; relax on the swing this summer. One outbuilding in back. Great neighbors.
This property is off market, which means it's not currently listed for sale or rent on Zillow. This may be different from what's available on other websites or public sources.


