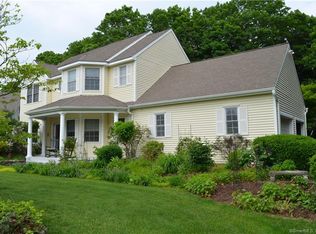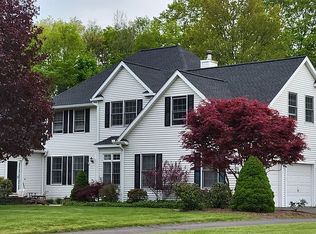Sold for $675,000
$675,000
47 Fairgrounds Road, Woodbury, CT 06798
4beds
4,465sqft
Single Family Residence
Built in 1997
1.15 Acres Lot
$811,500 Zestimate®
$151/sqft
$6,940 Estimated rent
Home value
$811,500
$755,000 - $885,000
$6,940/mo
Zestimate® history
Loading...
Owner options
Explore your selling options
What's special
Charming farmhouse colonial in the perfect neighborhood setting! This 4-bedroom home is destined to impress from the moment you step foot on the beautiful covered porch overlooking plenty of perennials nestled at the end of a lovely culdesac. Upon entering you are greeted by a dramatic two-story entryway and solid hardwood floors flowing throughout the main level. The first floor consists of a country kitchen complete with granite countertops, stainless steel appliances, a butcher block island, and is conveniently open to the family room boasting cathedral ceilings a gas fireplace, and a second staircase to the second floor, formal dining room, home office space with french doors, and a half bath. Upstairs you will be pleased to find a primary bedroom with a walk-in closet and a large spa-like bath with double vanity, shower, and tub. Upstairs you will also find 2 additional bedrooms, a full bath, and a huge bonus room which can be a 4th bedroom. If multi-generational living is of interest this in-law setup will not disappoint! The lower level has been fully finished into a large 1300 sqft apartment with its own entryway and tons of windows for natural light. All of this situated on a private lot abutting 7 acres of open space gives you a quiet country feel but it is just minutes away from the center of Woodbury.
Zillow last checked: 8 hours ago
Listing updated: July 09, 2024 at 08:17pm
Listed by:
The Heather Crabtree Team,
Heather Crabtree 203-558-7720,
Coldwell Banker Realty 203-264-1400
Bought with:
Jill M. Taylor, RES.0782266
RE/MAX Right Choice
Source: Smart MLS,MLS#: 170561186
Facts & features
Interior
Bedrooms & bathrooms
- Bedrooms: 4
- Bathrooms: 5
- Full bathrooms: 4
- 1/2 bathrooms: 1
Primary bedroom
- Level: Upper
Bedroom
- Level: Upper
Bedroom
- Level: Upper
Dining room
- Level: Main
Kitchen
- Level: Main
Living room
- Level: Main
Office
- Level: Main
Rec play room
- Level: Upper
Heating
- Forced Air, Oil
Cooling
- Central Air
Appliances
- Included: Oven/Range, Refrigerator, Dishwasher, Water Heater
- Laundry: Upper Level
Features
- Wired for Data, In-Law Floorplan
- Windows: Thermopane Windows
- Basement: Finished,Heated,Walk-Out Access,Apartment,Liveable Space
- Attic: Access Via Hatch
- Number of fireplaces: 1
Interior area
- Total structure area: 4,465
- Total interior livable area: 4,465 sqft
- Finished area above ground: 3,165
- Finished area below ground: 1,300
Property
Parking
- Total spaces: 4
- Parking features: Attached, Driveway
- Attached garage spaces: 4
- Has uncovered spaces: Yes
Features
- Patio & porch: Deck, Porch
- Exterior features: Rain Gutters, Lighting
- Has view: Yes
- View description: Water
- Has water view: Yes
- Water view: Water
- Waterfront features: Waterfront, Brook, Access, Walk to Water
Lot
- Size: 1.15 Acres
- Features: Subdivided, Dry, Cleared, Level, In Flood Zone
Details
- Parcel number: 933559
- Zoning: RA40
Construction
Type & style
- Home type: SingleFamily
- Architectural style: Colonial
- Property subtype: Single Family Residence
Materials
- Vinyl Siding
- Foundation: Concrete Perimeter
- Roof: Asphalt
Condition
- New construction: No
- Year built: 1997
Utilities & green energy
- Sewer: Septic Tank
- Water: Well
Green energy
- Energy efficient items: Windows
Community & neighborhood
Community
- Community features: Health Club, Library, Park, Stables/Riding
Location
- Region: Woodbury
Price history
| Date | Event | Price |
|---|---|---|
| 6/23/2023 | Sold | $675,000-0.7%$151/sqft |
Source: | ||
| 4/13/2023 | Listed for sale | $680,000+32%$152/sqft |
Source: | ||
| 4/2/2019 | Listing removed | $515,000$115/sqft |
Source: Berkshire Hathaway HomeServices New England Properties #170064432 Report a problem | ||
| 9/27/2018 | Price change | $515,000-1.9%$115/sqft |
Source: Berkshire Hathaway HomeServices New England Properties #170064432 Report a problem | ||
| 6/5/2018 | Price change | $525,000-1.9%$118/sqft |
Source: Berkshire Hathaway HomeServices New England Properties #170064432 Report a problem | ||
Public tax history
| Year | Property taxes | Tax assessment |
|---|---|---|
| 2025 | $10,959 +1.9% | $463,960 |
| 2024 | $10,750 +14.6% | $463,960 +43.7% |
| 2023 | $9,384 -0.4% | $322,930 |
Find assessor info on the county website
Neighborhood: 06798
Nearby schools
GreatSchools rating
- 5/10Mitchell Elementary SchoolGrades: PK-5Distance: 0.7 mi
- 6/10Woodbury Middle SchoolGrades: 6-8Distance: 0.7 mi
- 9/10Nonnewaug High SchoolGrades: 9-12Distance: 1.9 mi
Schools provided by the listing agent
- High: Nonnewaug
Source: Smart MLS. This data may not be complete. We recommend contacting the local school district to confirm school assignments for this home.
Get pre-qualified for a loan
At Zillow Home Loans, we can pre-qualify you in as little as 5 minutes with no impact to your credit score.An equal housing lender. NMLS #10287.
Sell for more on Zillow
Get a Zillow Showcase℠ listing at no additional cost and you could sell for .
$811,500
2% more+$16,230
With Zillow Showcase(estimated)$827,730

