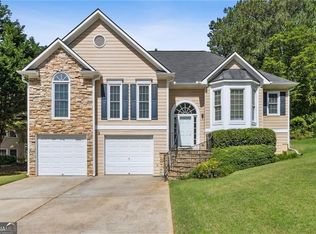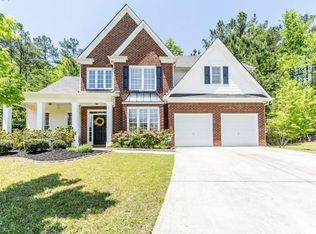MOVE-IN READY!! Desirable Evans Mill SD, Great Schools, 4BR, 3 Full Baths, including one BR & Full Bath on Main Level. Two Story Foyer! Cathedral Ceiling in Formal Living Room with a Giant Window with Arched Top Panel. Formal Dining Room with Tray Ceiling. Hardwood Floors on Main Level, and Like-New Carpet on the 2nd Floor. Spacious Family Room with Soaring Vaulted Clg is Open to 2nd Floor Walk Bridge. Beautiful Light-Stained Wood Kitchen Cabinets, Granite Counter-Tops, Newer SS Appliances includes Gas Range, Built-in Microwave Oven, and Dishwasher. Large Pantry , Breakfast Room with Double French Doors Lead out to Rear Patio. Large Garage w/newer Metal Door. Three Spacious Upstairs BRs. Over-Size Master Bedroom features Double-Tray Ceiling, Sitting Area and lots of Windows! Spa-Like Master Bath w/Jacuzzi Tub, Separate Shower, & Large Walk-in Closet. Two Other Spacious Bedrooms are connected by a Jack & Jill Bath. NEST Thermostats, Fiber Internet, New Costco Soon, Close to Shopping & Restaurants. Nearby to Cobb County Line, The Avenues West Cobb for Great Shopping and Restaurants, and Great Schools. Evans Mill features a Swimming Pool, Tennis Courts and a Clubhouse. Wonderful, friendly neighbors. Live the Good Life in this Outstanding Home! Hard-coat Stucco on Front, HardiPlank on three sides. Old Republic Home Warranty Included!
This property is off market, which means it's not currently listed for sale or rent on Zillow. This may be different from what's available on other websites or public sources.

