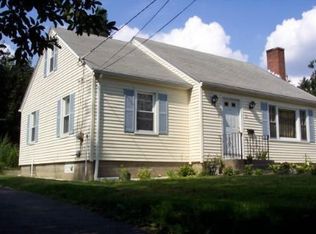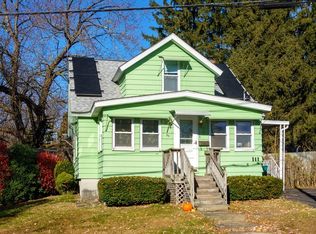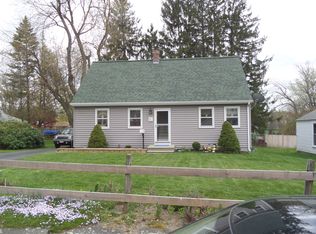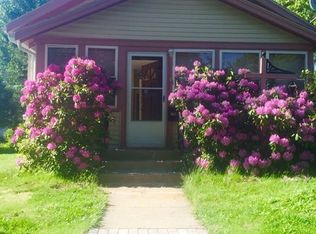Adorable,nicely maintainted 2 bedroom ranch. Tucked away in a quiet neighborhood ...Nicely sized livingroom with hardwoods and wood burning fireplace.the room is large enough to have an office or dining area.as part of the room. 2 good sI zed bedrooms and large kitchen. Lower level was used as a family room. Pellet stove stays. New boiler and hot water tank. New bulkhead and stairs. Great access to city amenities. Minutes to major highways, but the quiet neighborhood is sure to please..the ya rd has been nicely maintained With lots of blooming perennials throughout the year. Perfect house for a starter home, snow bIrd or down sizer.
This property is off market, which means it's not currently listed for sale or rent on Zillow. This may be different from what's available on other websites or public sources.



