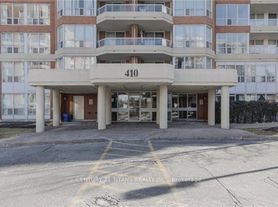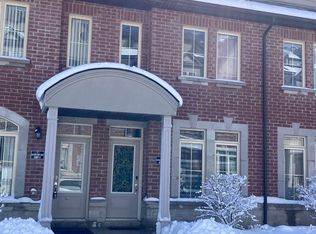Location! Location! A Great Location In High Demand Area, Fully Renovated Open Concept Living & Dining With 2nd Floor 4 Large Bedrooms And 2 Full Washroom With One Powder Washroom On Main Floor With The Modern Kitchen & Built - In Appliances And Separate Laundry With Three Car Parking. Minutes To Centennial, Seneca College, U Of T, Library, Schools, Hospital, Park And Much More...
IDX information is provided exclusively for consumers' personal, non-commercial use, that it may not be used for any purpose other than to identify prospective properties consumers may be interested in purchasing, and that data is deemed reliable but is not guaranteed accurate by the MLS .
House for rent
C$3,300/mo
47 Empringham Dr, Toronto, ON M1B 3Z1
4beds
Price may not include required fees and charges.
Singlefamily
Available now
Central air
Ensuite laundry
4 Parking spaces parking
Natural gas, forced air
What's special
Separate laundryThree car parking
- 15 days |
- -- |
- -- |
Zillow last checked: 8 hours ago
Listing updated: December 18, 2025 at 05:18am
Travel times
Facts & features
Interior
Bedrooms & bathrooms
- Bedrooms: 4
- Bathrooms: 3
- Full bathrooms: 3
Heating
- Natural Gas, Forced Air
Cooling
- Central Air
Appliances
- Laundry: Ensuite
Features
- Has basement: Yes
Property
Parking
- Total spaces: 4
- Parking features: Private
- Details: Contact manager
Features
- Stories: 2
- Exterior features: Contact manager
Construction
Type & style
- Home type: SingleFamily
- Property subtype: SingleFamily
Materials
- Roof: Asphalt
Community & HOA
Location
- Region: Toronto
Financial & listing details
- Lease term: Contact For Details
Price history
Price history is unavailable.
Neighborhood: Malvern
Nearby schools
GreatSchools rating
No schools nearby
We couldn't find any schools near this home.

