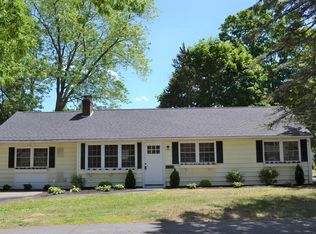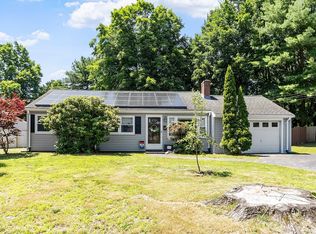Don't miss out on this cozy ranch situated in an idyllic neighborhood! This lovely home has fresh paint throughout (2019) and a new front door and screen. Bright and airy living room connects to eat in kitchen with newly refinished cabinets (2017) and stainless steel appliances (2018) The remodeled bathroom (2016) is adjacent to the 3 bedrooms recently outfitted with new carpeting. (2019) Large converted family room has fresh laminate flooring and a bright picture window for natural light. Pull down attic is insulated and offers additional storage space. Spacious backyard is accented with newly rebuilt screened and insulated three season porch. Property has wide paved driveway and huge fenced yard has a swing set, fire pit, and two sheds. Sought after neighborhood is ideally located within close proximity to the Sudbury line and a 10 minute drive from shopping and major highways.
This property is off market, which means it's not currently listed for sale or rent on Zillow. This may be different from what's available on other websites or public sources.

