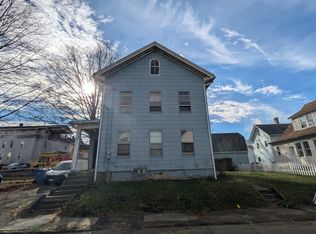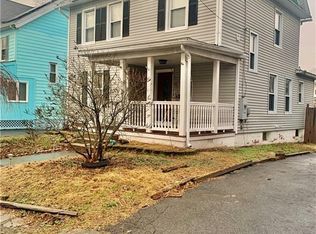Sold for $268,600
$268,600
47 Elliott Street, Meriden, CT 06451
3beds
1,627sqft
Single Family Residence
Built in 1915
3,484.8 Square Feet Lot
$277,900 Zestimate®
$165/sqft
$2,435 Estimated rent
Home value
$277,900
$247,000 - $314,000
$2,435/mo
Zestimate® history
Loading...
Owner options
Explore your selling options
What's special
Located on a quiet side street, this 3-bedroom, 1.5-bath home blends timeless charm with modern convenience. Features include hardwood floors, beautiful wood trim, and 9' ceilings on the first floor. The kitchen offers access to a large back porch and includes a half bath with laundry. The master bedroom boasts two closets, including a walk-in, while the attic provides additional storage with pull-down access. Recent updates include a 3-4 year-old roof, a natural gas water heater, and an oil-fired forced-air heating system. A sump pump and town improvements add peace of mind in this flood zone location. With off-street parking and a welcoming layout, this home is ready for its next chapter. Schedule your showing today! Ring Doorbell Present. Property Card shows 4 bedrooms but there are only 3. Home being sold As-is. Some furniture available - ask.
Zillow last checked: 8 hours ago
Listing updated: April 02, 2025 at 03:07pm
Listed by:
David Bolduc 203-464-1479,
Bolduc Realty Group 203-464-1479
Bought with:
Cindy Warner, RES.0788516
eXp Realty
Source: Smart MLS,MLS#: 24062320
Facts & features
Interior
Bedrooms & bathrooms
- Bedrooms: 3
- Bathrooms: 2
- Full bathrooms: 1
- 1/2 bathrooms: 1
Primary bedroom
- Features: Walk-In Closet(s), Hardwood Floor
- Level: Upper
- Area: 168 Square Feet
- Dimensions: 12 x 14
Bedroom
- Features: Hardwood Floor
- Level: Upper
- Area: 132 Square Feet
- Dimensions: 11 x 12
Bedroom
- Features: Hardwood Floor
- Level: Upper
- Area: 99 Square Feet
- Dimensions: 9 x 11
Dining room
- Features: High Ceilings, Hardwood Floor
- Level: Main
- Area: 182 Square Feet
- Dimensions: 13 x 14
Kitchen
- Features: High Ceilings
- Level: Main
- Area: 143 Square Feet
- Dimensions: 11 x 13
Living room
- Features: High Ceilings, Hardwood Floor
- Level: Main
- Area: 169 Square Feet
- Dimensions: 13 x 13
Heating
- Forced Air, Oil
Cooling
- None
Appliances
- Included: Oven/Range, Refrigerator, Gas Water Heater, Water Heater
- Laundry: Main Level
Features
- Basement: Full,Unfinished
- Attic: Storage,Pull Down Stairs
- Has fireplace: No
Interior area
- Total structure area: 1,627
- Total interior livable area: 1,627 sqft
- Finished area above ground: 1,627
Property
Parking
- Total spaces: 2
- Parking features: None, Off Street, Driveway, Private, Gravel
- Has uncovered spaces: Yes
Features
- Patio & porch: Porch
Lot
- Size: 3,484 sqft
- Features: Corner Lot, Level, In Flood Zone
Details
- Parcel number: 1178905
- Zoning: R-2
Construction
Type & style
- Home type: SingleFamily
- Architectural style: Cape Cod
- Property subtype: Single Family Residence
Materials
- Vinyl Siding
- Foundation: Stone
- Roof: Asphalt
Condition
- New construction: No
- Year built: 1915
Utilities & green energy
- Sewer: Public Sewer
- Water: Public
Community & neighborhood
Location
- Region: Meriden
Price history
| Date | Event | Price |
|---|---|---|
| 4/1/2025 | Sold | $268,600+3.3%$165/sqft |
Source: | ||
| 3/14/2025 | Pending sale | $260,000$160/sqft |
Source: | ||
| 2/18/2025 | Price change | $260,000-3.7%$160/sqft |
Source: | ||
| 2/1/2025 | Price change | $270,000+1.9%$166/sqft |
Source: | ||
| 12/6/2024 | Listed for sale | $265,000+12.8%$163/sqft |
Source: | ||
Public tax history
| Year | Property taxes | Tax assessment |
|---|---|---|
| 2025 | $4,166 -1.6% | $109,900 |
| 2024 | $4,232 +3.8% | $109,900 |
| 2023 | $4,079 +6% | $109,900 |
Find assessor info on the county website
Neighborhood: 06451
Nearby schools
GreatSchools rating
- 6/10Casimir Pulaski SchoolGrades: K-5Distance: 0.4 mi
- 4/10Lincoln Middle SchoolGrades: 6-8Distance: 0.9 mi
- 3/10Orville H. Platt High SchoolGrades: 9-12Distance: 0.9 mi
Get pre-qualified for a loan
At Zillow Home Loans, we can pre-qualify you in as little as 5 minutes with no impact to your credit score.An equal housing lender. NMLS #10287.
Sell for more on Zillow
Get a Zillow Showcase℠ listing at no additional cost and you could sell for .
$277,900
2% more+$5,558
With Zillow Showcase(estimated)$283,458

