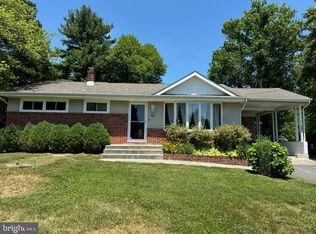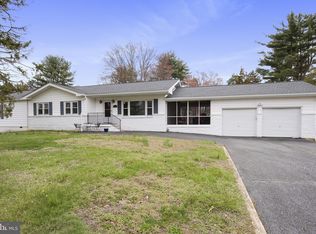Bring your boat! Enjoy the benefits of living in the water access community of Elkmore! Offering a community boat ramp, dock, pavilion and playground. This two or three bedroom rancher features hardwood floors and comfortable hot water baseboard heat.This home has a full unfinished basement and a shed for extra storage and a brand new septic drain field installed in 2017.
This property is off market, which means it's not currently listed for sale or rent on Zillow. This may be different from what's available on other websites or public sources.

