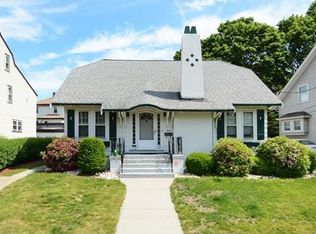Sold for $1,050,000 on 08/10/23
$1,050,000
47 Edgehill Rd, Winthrop, MA 02152
4beds
2,610sqft
Single Family Residence
Built in 1935
10,436 Square Feet Lot
$1,221,200 Zestimate®
$402/sqft
$4,380 Estimated rent
Home value
$1,221,200
$1.14M - $1.33M
$4,380/mo
Zestimate® history
Loading...
Owner options
Explore your selling options
What's special
Welcome to this pristinely maintained Colonial home nestled in the tree-lined Ingleside Park area. The inviting original hardwood guides you through the home, offering a warm and welcoming atmosphere immediately captivating you by its timeless beauty. The spacious layout effortlessly combines modern elegance with classic charm, providing the perfect balance for comfortable family living. The first floor layout allows for a formal dining area, upgraded kitchen with sleek granite countertops, and stainless steel appliances bathed in natural light that filters through the large windows. As you explore further, you will find four generously sized bedrooms each offering a peaceful sanctuary, adorned with original hardwood floors and ample closet space. The house boasts three bathrooms, thoughtfully designed to provide convenience and privacy. Stepping outside, you're greeted by a large yard, meticulously manicured and designed for entertaining combined with a roomy two car garage.
Zillow last checked: 8 hours ago
Listing updated: August 10, 2023 at 11:39am
Listed by:
Leighann Eruzione 617-799-4810,
Lantern Residential 617-207-1974
Bought with:
Jenny Golic
Lantern Residential
Source: MLS PIN,MLS#: 73126766
Facts & features
Interior
Bedrooms & bathrooms
- Bedrooms: 4
- Bathrooms: 3
- Full bathrooms: 3
Primary bedroom
- Features: Ceiling Fan(s), Closet, Flooring - Hardwood
- Level: Second
- Area: 186.12
- Dimensions: 14.1 x 13.2
Bedroom 2
- Features: Closet, Flooring - Hardwood
- Level: Second
- Area: 159.33
- Dimensions: 14.1 x 11.3
Bedroom 3
- Features: Closet, Flooring - Hardwood
- Level: Second
- Area: 177.12
- Dimensions: 14.4 x 12.3
Bedroom 4
- Features: Ceiling Fan(s), Closet, Flooring - Hardwood
- Level: Second
- Area: 181.44
- Dimensions: 14.4 x 12.6
Bathroom 1
- Features: Bathroom - With Shower Stall, Flooring - Stone/Ceramic Tile, Remodeled
- Level: Basement
- Area: 49.55
- Dimensions: 8.11 x 6.11
Bathroom 2
- Features: Bathroom - Tiled With Tub & Shower, Flooring - Stone/Ceramic Tile
- Level: Second
- Area: 49.57
- Dimensions: 9.7 x 5.11
Bathroom 3
- Features: Bathroom - With Shower Stall, Flooring - Stone/Ceramic Tile, Remodeled
- Level: Third
- Area: 71.89
- Dimensions: 9.1 x 7.9
Dining room
- Features: Flooring - Hardwood, Chair Rail, Lighting - Pendant
- Level: First
- Area: 192.85
- Dimensions: 14.5 x 13.3
Kitchen
- Features: Ceiling Fan(s), Flooring - Stone/Ceramic Tile, Countertops - Stone/Granite/Solid, Kitchen Island, Breakfast Bar / Nook, Recessed Lighting, Remodeled, Stainless Steel Appliances
- Level: First
- Area: 338.1
- Dimensions: 24.5 x 13.8
Living room
- Features: Beamed Ceilings, Flooring - Hardwood
- Level: First
- Area: 404.25
- Dimensions: 27.5 x 14.7
Office
- Features: Closet
- Level: Third
- Area: 42.88
- Dimensions: 6.7 x 6.4
Heating
- Steam, Natural Gas
Cooling
- Window Unit(s)
Appliances
- Laundry: Electric Dryer Hookup, Washer Hookup, In Basement
Features
- Closet, Office, Sun Room, Mud Room
- Flooring: Wood, Tile
- Windows: Insulated Windows, Storm Window(s)
- Basement: Full,Partially Finished
- Number of fireplaces: 1
- Fireplace features: Living Room
Interior area
- Total structure area: 2,610
- Total interior livable area: 2,610 sqft
Property
Parking
- Total spaces: 3
- Parking features: Detached, Paved Drive, Off Street
- Garage spaces: 2
- Has uncovered spaces: Yes
Features
- Patio & porch: Porch, Deck, Patio
- Exterior features: Storage
- Waterfront features: Beach Front, Harbor, 3/10 to 1/2 Mile To Beach, Beach Ownership(Public)
Lot
- Size: 10,436 sqft
Details
- Parcel number: 1422951
- Zoning: 1 Family
Construction
Type & style
- Home type: SingleFamily
- Architectural style: Colonial
- Property subtype: Single Family Residence
- Attached to another structure: Yes
Materials
- Frame
- Foundation: Concrete Perimeter
- Roof: Shingle
Condition
- Year built: 1935
Utilities & green energy
- Electric: Circuit Breakers
- Sewer: Public Sewer
- Water: Public
- Utilities for property: for Electric Range, for Gas Oven, for Electric Dryer, Washer Hookup, Icemaker Connection
Community & neighborhood
Community
- Community features: Public Transportation, Shopping, Tennis Court(s), Park, Walk/Jog Trails, Golf, Laundromat, Conservation Area, House of Worship, Marina, Public School
Location
- Region: Winthrop
Price history
| Date | Event | Price |
|---|---|---|
| 8/10/2023 | Sold | $1,050,000+9.5%$402/sqft |
Source: MLS PIN #73126766 | ||
| 6/30/2023 | Contingent | $959,000$367/sqft |
Source: MLS PIN #73126766 | ||
| 6/20/2023 | Listed for sale | $959,000+225.1%$367/sqft |
Source: MLS PIN #73126766 | ||
| 10/30/1998 | Sold | $295,000$113/sqft |
Source: Public Record | ||
Public tax history
| Year | Property taxes | Tax assessment |
|---|---|---|
| 2025 | $10,180 +6.7% | $986,400 +7.7% |
| 2024 | $9,541 +7.2% | $915,600 +10.1% |
| 2023 | $8,900 +4.8% | $831,800 +15.2% |
Find assessor info on the county website
Neighborhood: 02152
Nearby schools
GreatSchools rating
- 6/10Arthur T. Cummings Elementary SchoolGrades: 3-5Distance: 0.3 mi
- 9/10Winthrop Middle SchoolGrades: 6-8Distance: 0.6 mi
- 6/10Winthrop Sr High SchoolGrades: 9-12Distance: 0.6 mi
Get a cash offer in 3 minutes
Find out how much your home could sell for in as little as 3 minutes with a no-obligation cash offer.
Estimated market value
$1,221,200
Get a cash offer in 3 minutes
Find out how much your home could sell for in as little as 3 minutes with a no-obligation cash offer.
Estimated market value
$1,221,200
