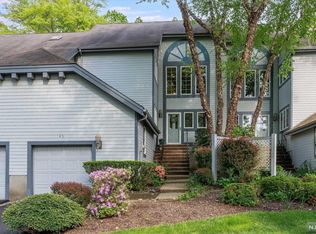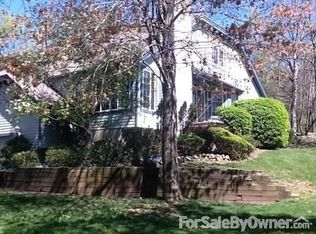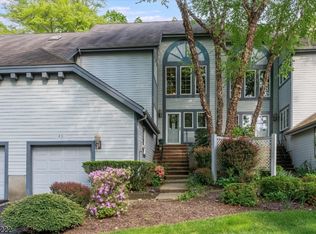Move right into this amazingly renovated townhouse featuring a stunning vaulted ceiling entry with hardwood flooring throughout, beautiful formal living with newer gas fireplace, oversized dining, adorable kitchen with breakfast bar, a casual family room on the first floor, and a fully-finished basement with another large family room, a wet bar, and an office with its own full bathroom. Relax in the huge master suite with walk-in closet, and stunning spa bath with tub, and separate rain shower. The second bedroom features its own private full bath. The water heater, heating system and central air system with compressor have been installed 2020. This desirable Ridge Rise complex includes a beautiful pool, tennis court, and clubhouse. Great Location, close to schools, shopping, etc.
This property is off market, which means it's not currently listed for sale or rent on Zillow. This may be different from what's available on other websites or public sources.


