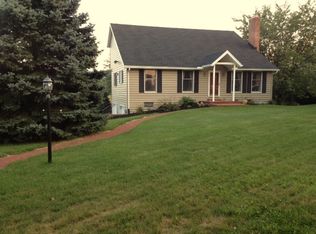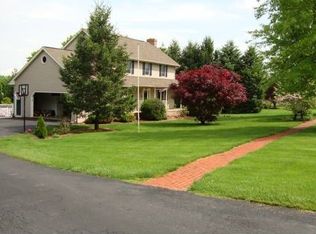Sold for $415,000
$415,000
47 E Yellow Breeches Rd, Carlisle, PA 17015
4beds
2,718sqft
Single Family Residence
Built in 1991
1.17 Acres Lot
$437,500 Zestimate®
$153/sqft
$2,545 Estimated rent
Home value
$437,500
$403,000 - $477,000
$2,545/mo
Zestimate® history
Loading...
Owner options
Explore your selling options
What's special
Welcome to this beautifully maintained two-story home within the brick-lined sidewalks of Callapatscink in the Carlisle School District. This four-bedroom, 2.5-bath traditional-style home has a fantastic layout and is move-in ready. The eat-in kitchen offers views of the stunning backyard you won't want to miss. Holiday dinners can be served in the formal dining area. The light-filled, large family room features a brick fireplace and French doors leading to a beautiful deck. Beautiful wood stairs lead to the second floor, which features a roomy primary bedroom with an ensuite and three additional bedrooms. Don't miss the walk-up attic space in the bedroom beside the primary. The expansive attic provides options for storage or perhaps a space to finish. All shelving in the attic remains with the home. The fully finished walkout basement leads to a private patio overlooking the expansive 1+ acre lot. Recent updates, such as the 2-year-old septic system, new AC unit, several new Anderson windows, newer siding and gutters, and more, ensure peace of mind. The oversized two-car garage includes a workbench, cabinetry, and shelves that convey with the home. The refrigerator, washer/dryer, and dehumidifier are included in the sale of the home. The lawn tractor is available for purchase. This lovingly cared-for and super-clean home is what your buyer has been looking for!
Zillow last checked: 8 hours ago
Listing updated: September 23, 2024 at 04:15pm
Listed by:
KRISTI KNOX 717-385-5479,
Iron Valley Real Estate of Central PA,
Co-Listing Agent: Klare Elizabeth Lowman 717-357-3296,
Iron Valley Real Estate Gettysburg
Bought with:
Lauren Gardner, RS365621
Iron Valley Real Estate of Central PA
Source: Bright MLS,MLS#: PACB2033206
Facts & features
Interior
Bedrooms & bathrooms
- Bedrooms: 4
- Bathrooms: 3
- Full bathrooms: 2
- 1/2 bathrooms: 1
- Main level bathrooms: 1
Basement
- Area: 625
Heating
- Heat Pump, Baseboard, Electric
Cooling
- Ceiling Fan(s), Central Air, Electric
Appliances
- Included: Dishwasher, Microwave, Oven/Range - Electric, Refrigerator, Water Heater, Humidifier, Electric Water Heater
- Laundry: In Basement
Features
- Eat-in Kitchen, Formal/Separate Dining Room
- Flooring: Carpet, Wood
- Basement: Walk-Out Access,Full
- Number of fireplaces: 1
- Fireplace features: Brick
Interior area
- Total structure area: 2,718
- Total interior livable area: 2,718 sqft
- Finished area above ground: 2,093
- Finished area below ground: 625
Property
Parking
- Total spaces: 2
- Parking features: Garage Faces Side, Garage Door Opener, Inside Entrance, Oversized, Asphalt, Attached
- Attached garage spaces: 2
- Has uncovered spaces: Yes
Accessibility
- Accessibility features: None
Features
- Levels: Two and One Half
- Stories: 2
- Patio & porch: Deck, Porch
- Exterior features: Awning(s)
- Pool features: None
Lot
- Size: 1.17 Acres
- Features: Level, Sloped
Details
- Additional structures: Above Grade, Below Grade
- Parcel number: 08312197037
- Zoning: AGRICULTURAL RESIDENTIAL
- Special conditions: Standard
Construction
Type & style
- Home type: SingleFamily
- Architectural style: Traditional
- Property subtype: Single Family Residence
Materials
- Vinyl Siding, Frame
- Foundation: Active Radon Mitigation, Block
- Roof: Composition
Condition
- Very Good
- New construction: No
- Year built: 1991
Utilities & green energy
- Electric: 200+ Amp Service
- Sewer: Septic Exists
- Water: Well
Community & neighborhood
Security
- Security features: Smoke Detector(s)
Location
- Region: Carlisle
- Subdivision: Callapatscink
- Municipality: DICKINSON TWP
Other
Other facts
- Listing agreement: Exclusive Right To Sell
- Listing terms: Conventional,VA Loan,Cash,FHA
- Ownership: Fee Simple
Price history
| Date | Event | Price |
|---|---|---|
| 8/26/2024 | Sold | $415,000+3.8%$153/sqft |
Source: | ||
| 8/1/2024 | Pending sale | $400,000$147/sqft |
Source: | ||
| 7/25/2024 | Listed for sale | $400,000+99.5%$147/sqft |
Source: | ||
| 5/9/2003 | Sold | $200,500$74/sqft |
Source: Public Record Report a problem | ||
Public tax history
| Year | Property taxes | Tax assessment |
|---|---|---|
| 2025 | $5,471 +5.1% | $263,800 |
| 2024 | $5,206 +2.1% | $263,800 |
| 2023 | $5,100 +5.8% | $263,800 |
Find assessor info on the county website
Neighborhood: 17015
Nearby schools
GreatSchools rating
- 5/10North Dickinson El SchoolGrades: K-5Distance: 1.1 mi
- 6/10Lamberton Middle SchoolGrades: 6-8Distance: 5.6 mi
- 6/10Carlisle Area High SchoolGrades: 9-12Distance: 6.5 mi
Schools provided by the listing agent
- Elementary: North Dickinson
- High: Carlisle Area
- District: Carlisle Area
Source: Bright MLS. This data may not be complete. We recommend contacting the local school district to confirm school assignments for this home.
Get pre-qualified for a loan
At Zillow Home Loans, we can pre-qualify you in as little as 5 minutes with no impact to your credit score.An equal housing lender. NMLS #10287.
Sell for more on Zillow
Get a Zillow Showcase℠ listing at no additional cost and you could sell for .
$437,500
2% more+$8,750
With Zillow Showcase(estimated)$446,250

