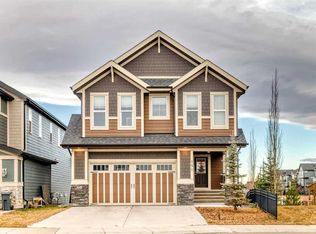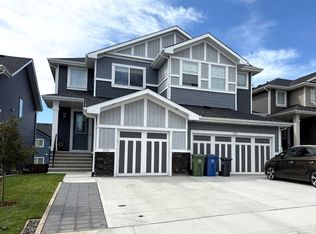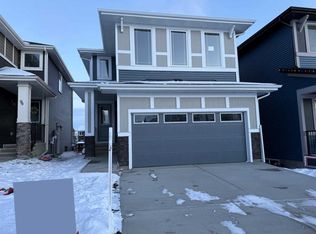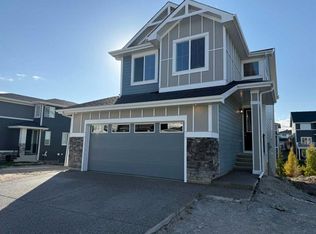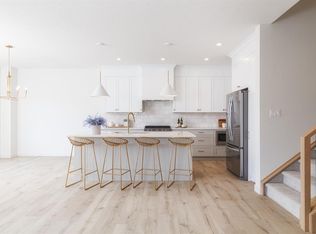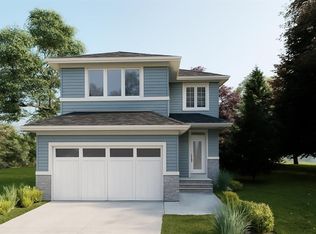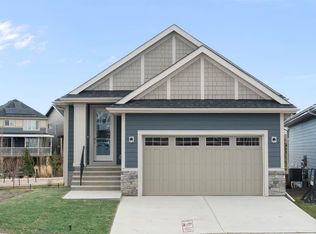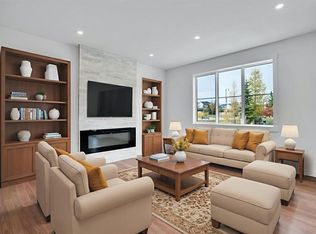47 E Sundown Cres, Cochrane, AB T4C 2T2
What's special
- 111 days |
- 4 |
- 0 |
Zillow last checked: 8 hours ago
Listing updated: December 01, 2025 at 01:25am
Claire Hilderman, Associate,
The Real Estate District
Facts & features
Interior
Bedrooms & bathrooms
- Bedrooms: 3
- Bathrooms: 3
- Full bathrooms: 2
- 1/2 bathrooms: 1
Bedroom
- Level: Second
- Dimensions: 11`4" x 10`6"
Bedroom
- Level: Second
- Dimensions: 11`4" x 10`6"
Other
- Level: Second
- Dimensions: 13`9" x 13`0"
Other
- Level: Main
Other
- Level: Second
Other
- Level: Second
Bonus room
- Level: Second
- Dimensions: 20`1" x 13`9"
Dining room
- Level: Main
- Dimensions: 13`9" x 11`0"
Flex space
- Level: Main
- Dimensions: 7`6" x 7`4"
Kitchen
- Level: Main
- Dimensions: 13`0" x 10`10"
Living room
- Level: Main
- Dimensions: 15`1" x 14`9"
Heating
- Forced Air, Natural Gas
Cooling
- None
Appliances
- Included: Dishwasher, Electric Stove, Garage Control(s), Microwave, Refrigerator, See Remarks
- Laundry: Laundry Room, Upper Level
Features
- Kitchen Island, No Animal Home, No Smoking Home, Open Floorplan, Quartz Counters, See Remarks
- Flooring: Carpet, Ceramic Tile, Vinyl
- Basement: Full
- Number of fireplaces: 1
- Fireplace features: Electric
Interior area
- Total interior livable area: 2,306 sqft
- Finished area above ground: 2,306
Property
Parking
- Total spaces: 4
- Parking features: Double Garage Attached
- Attached garage spaces: 2
Features
- Levels: Two,2 Storey
- Stories: 1
- Patio & porch: None
- Exterior features: None
- Fencing: None
- Frontage length: 10.84M 35`7"
Lot
- Size: 3,920.4 Square Feet
- Features: Backs on to Park/Green Space, Rectangular Lot, See Remarks
Details
- Parcel number: 103034518
- Zoning: R-LD
Construction
Type & style
- Home type: SingleFamily
- Property subtype: Single Family Residence
Materials
- Vinyl Siding, Wood Frame
- Foundation: Concrete Perimeter
- Roof: Asphalt Shingle
Condition
- New construction: Yes
- Year built: 2025
Details
- Builder name: Aspen Creek Designer Homes
Community & HOA
Community
- Features: Playground, Sidewalks, Street Lights
- Subdivision: Sunset Ridge
HOA
- Has HOA: No
- Amenities included: None
- HOA fee: C$146 annually
Location
- Region: Cochrane
Financial & listing details
- Price per square foot: C$403/sqft
- Date on market: 8/22/2025
- Inclusions: N/A
(403) 680-3603
By pressing Contact Agent, you agree that the real estate professional identified above may call/text you about your search, which may involve use of automated means and pre-recorded/artificial voices. You don't need to consent as a condition of buying any property, goods, or services. Message/data rates may apply. You also agree to our Terms of Use. Zillow does not endorse any real estate professionals. We may share information about your recent and future site activity with your agent to help them understand what you're looking for in a home.
Price history
Price history
Price history is unavailable.
Public tax history
Public tax history
Tax history is unavailable.Climate risks
Neighborhood: T4C
Nearby schools
GreatSchools rating
No schools nearby
We couldn't find any schools near this home.
- Loading
