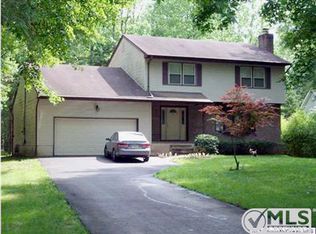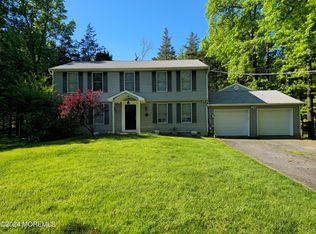Sold for $550,000 on 09/08/25
$550,000
47 E Pleasant Grove Rd, Jackson, NJ 08527
3beds
2,040sqft
Single Family Residence
Built in 1985
1.16 Acres Lot
$560,800 Zestimate®
$270/sqft
$3,451 Estimated rent
Home value
$560,800
$505,000 - $622,000
$3,451/mo
Zestimate® history
Loading...
Owner options
Explore your selling options
What's special
Move-In Ready home nestled on 1.16 serene wooded acres. This spacious Cape Cod-style home is the perfect blend of privacy, charm, and functionality. Step onto the expansive covered front porch and take in the landscaped grounds and peaceful surroundings. Inside, you're greeted by a foyer that opens to a large living room and a cozy wood-burning stove. The formal dining room & kitchen have been totally remodeled —perfect for entertaining. The show stopping chef inspired kitchen boasts custom cherry wood cabinetry, full suite of s/s appliances, center island and wall of cabinetry for all your storage needs. 1 spacious bedroom with den (possible 3rd bedrm), full bath & laundry room complete 1st fl. Upstairs you will find a spacious family room, 2nd kitchen, full bath & a large bedroom with walk-in closet. Out back enjoy the ultimate outdoor retreat with a large deck perfect for grilling and dining plus a lower-level patio with a gas fire-pit for cozy evenings under the stars. Major updates provide added value and comfort, including a newer septic system, roof, hot water heater, and more. This home truly has it all...style, space, and updates AND Multi-generational spaces, ready for you to move in and enjoy!
Zillow last checked: 8 hours ago
Listing updated: September 09, 2025 at 12:55am
Listed by:
Gloria Streppone 732-740-5034,
ERA Central Realty Group - Cream Ridge,
Co-Listing Agent: Kim Lohkamp 732-551-4991,
ERA Central Realty Group - Cream Ridge
Bought with:
NON MEMBER, 0225194075
Non Subscribing Office
Source: Bright MLS,MLS#: NJOC2033908
Facts & features
Interior
Bedrooms & bathrooms
- Bedrooms: 3
- Bathrooms: 2
- Full bathrooms: 2
- Main level bathrooms: 1
- Main level bedrooms: 2
Bedroom 1
- Level: Main
- Area: 156 Square Feet
- Dimensions: 13 x 12
Bedroom 2
- Level: Upper
- Area: 156 Square Feet
- Dimensions: 13 x 12
Bathroom 2
- Level: Main
- Area: 90 Square Feet
- Dimensions: 10 x 9
Den
- Level: Main
- Area: 90 Square Feet
- Dimensions: 10 x 9
Dining room
- Level: Main
- Area: 108 Square Feet
- Dimensions: 12 x 9
Family room
- Level: Main
- Area: 273 Square Feet
- Dimensions: 21 x 13
Family room
- Level: Upper
- Area: 224 Square Feet
- Dimensions: 16 x 14
Kitchen
- Level: Main
- Area: 221 Square Feet
- Dimensions: 17 x 13
Kitchen
- Level: Upper
- Area: 112 Square Feet
- Dimensions: 16 x 7
Heating
- Baseboard, Electric
Cooling
- Ceiling Fan(s), Multi Units, Window Unit(s), Electric
Appliances
- Included: Water Treat System, Electric Water Heater
- Laundry: Main Level
Features
- 2nd Kitchen, Bathroom - Tub Shower, Ceiling Fan(s), Entry Level Bedroom, Kitchen - Gourmet, Kitchen Island, Upgraded Countertops, Walk-In Closet(s)
- Windows: Skylight(s)
- Has basement: No
- Number of fireplaces: 1
- Fireplace features: Free Standing, Wood Burning, Wood Burning Stove
Interior area
- Total structure area: 2,040
- Total interior livable area: 2,040 sqft
- Finished area above ground: 2,040
- Finished area below ground: 0
Property
Parking
- Parking features: Asphalt, Circular Driveway, Driveway
- Has uncovered spaces: Yes
Accessibility
- Accessibility features: None
Features
- Levels: Two
- Stories: 2
- Exterior features: Lighting, Rain Gutters
- Pool features: None
Lot
- Size: 1.16 Acres
- Features: Suburban
Details
- Additional structures: Above Grade, Below Grade
- Parcel number: 120970100019
- Zoning: R3
- Special conditions: Standard
Construction
Type & style
- Home type: SingleFamily
- Architectural style: Cape Cod
- Property subtype: Single Family Residence
Materials
- Frame
- Foundation: Crawl Space
- Roof: Architectural Shingle
Condition
- Very Good
- New construction: No
- Year built: 1985
Utilities & green energy
- Sewer: On Site Septic
- Water: Well
Community & neighborhood
Location
- Region: Jackson
- Subdivision: None Available
- Municipality: JACKSON TWP
Other
Other facts
- Listing agreement: Exclusive Right To Sell
- Listing terms: Cash,Conventional,FHA
- Ownership: Fee Simple
Price history
| Date | Event | Price |
|---|---|---|
| 9/8/2025 | Sold | $550,000$270/sqft |
Source: | ||
| 6/24/2025 | Pending sale | $550,000$270/sqft |
Source: | ||
| 6/16/2025 | Contingent | $550,000$270/sqft |
Source: | ||
| 6/3/2025 | Price change | $550,000-4.3%$270/sqft |
Source: | ||
| 5/18/2025 | Listed for sale | $575,000+373.3%$282/sqft |
Source: | ||
Public tax history
| Year | Property taxes | Tax assessment |
|---|---|---|
| 2023 | $6,147 +1.3% | $244,800 |
| 2022 | $6,069 | $244,800 |
| 2021 | $6,069 +2.7% | $244,800 |
Find assessor info on the county website
Neighborhood: 08527
Nearby schools
GreatSchools rating
- 6/10Switlik Elementary SchoolGrades: PK-5Distance: 1.1 mi
- 5/10Carl W Goetz Middle SchoolGrades: 6-8Distance: 3.5 mi
- 5/10Jackson Memorial High SchoolGrades: 9-12Distance: 1.3 mi
Schools provided by the listing agent
- District: Jackson Township
Source: Bright MLS. This data may not be complete. We recommend contacting the local school district to confirm school assignments for this home.

Get pre-qualified for a loan
At Zillow Home Loans, we can pre-qualify you in as little as 5 minutes with no impact to your credit score.An equal housing lender. NMLS #10287.
Sell for more on Zillow
Get a free Zillow Showcase℠ listing and you could sell for .
$560,800
2% more+ $11,216
With Zillow Showcase(estimated)
$572,016
