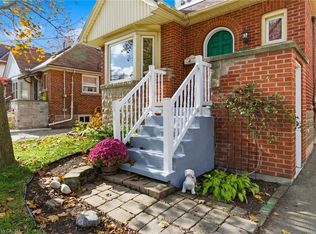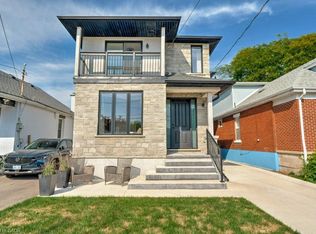Sold for $658,900 on 08/01/25
C$658,900
47 E 15th St, Hamilton, ON L9A 4E6
3beds
1,291sqft
Single Family Residence, Residential
Built in 1940
4,502.4 Square Feet Lot
$-- Zestimate®
C$510/sqft
$-- Estimated rent
Home value
Not available
Estimated sales range
Not available
Not available
Loading...
Owner options
Explore your selling options
What's special
Enjoy the character and charm of this move-in ready 1.5 storey home, perfectly situated in a desirable Central Mountain location. Well maintained 3 bedroom, 2.5 bathroom home with 1534 sq ft of finished living space. Classic 1940s living room with original hardwood floors, coved ceiling, bay window and gumwood trim. Spacious kitchen has ample cabinetry, centre island, updated appliances, granite countertops, and opens to a dining area suitable for a large table. Convenient main level layout also offers a well-sized bedroom and full bath. Upstairs you'll find an additional bathroom and 2 bedrooms - one with a cozy window bench where you can enjoy your coffee and a book. A functional mudroom off the kitchen has additional storage and leads to the fully fenced backyard with stone patio and lots of room to roam. The lower level has a finished rec room, spacious spa-like bathroom with glass shower and in-floor heating, and lots of storage. Roof shingles replaced in 2020, furnace and a/c updated in 2017, 3/4 copper water line, 200 amp service. Sought after location within walking distance to trendy Concession Street shops and cafes, Juravinski hospital, schools, scenic Sam Lawrence Park, and Inch Park offering an arena, outdoor pool, tennis courts, baseball diamonds and playground. Very easy access to transit and downtown.
Zillow last checked: 8 hours ago
Listing updated: August 21, 2025 at 12:00pm
Listed by:
Samantha Lefebvre, Salesperson,
Realty Network,
Chuck Farrauto, Salesperson,
Realty Network
Source: ITSO,MLS®#: 40723413Originating MLS®#: Cornerstone Association of REALTORS®
Facts & features
Interior
Bedrooms & bathrooms
- Bedrooms: 3
- Bathrooms: 3
- Full bathrooms: 2
- 1/2 bathrooms: 1
- Main level bathrooms: 1
- Main level bedrooms: 1
Bedroom
- Level: Main
Bedroom
- Level: Second
Bedroom
- Level: Second
Bathroom
- Features: 4-Piece
- Level: Main
Bathroom
- Features: 2-Piece
- Level: Second
Bathroom
- Features: 3-Piece
- Level: Basement
Dining room
- Level: Main
Kitchen
- Level: Main
Living room
- Level: Main
Mud room
- Level: Main
Recreation room
- Level: Basement
Storage
- Level: Second
Utility room
- Level: Basement
Heating
- Forced Air, Natural Gas
Cooling
- Central Air
Appliances
- Included: Water Heater
- Laundry: In Basement
Features
- Water Meter
- Basement: Full,Partially Finished
- Has fireplace: No
Interior area
- Total structure area: 1,534
- Total interior livable area: 1,291 sqft
- Finished area above ground: 1,291
- Finished area below ground: 243
Property
Parking
- Total spaces: 4
- Parking features: Asphalt, Private Drive Single Wide
- Uncovered spaces: 4
Features
- Exterior features: Landscaped
- Frontage type: East
- Frontage length: 42.88
Lot
- Size: 4,502 sqft
- Dimensions: 42.88 x 105
- Features: Urban, Rectangular, Hospital, Library, Park, Playground Nearby, Public Transit, Quiet Area, Schools
Details
- Parcel number: 170510043
- Zoning: R1
Construction
Type & style
- Home type: SingleFamily
- Architectural style: 1.5 Storey
- Property subtype: Single Family Residence, Residential
Materials
- Brick, Vinyl Siding
- Roof: Asphalt, Asphalt Shing
Condition
- 51-99 Years
- New construction: No
- Year built: 1940
Utilities & green energy
- Sewer: Sewer (Municipal)
- Water: Municipal
Community & neighborhood
Location
- Region: Hamilton
Price history
| Date | Event | Price |
|---|---|---|
| 8/1/2025 | Sold | C$658,900C$510/sqft |
Source: ITSO #40723413 | ||
Public tax history
Tax history is unavailable.
Neighborhood: Inch Park
Nearby schools
GreatSchools rating
No schools nearby
We couldn't find any schools near this home.
Schools provided by the listing agent
- Elementary: George L. Armstrong / Sacred Heart Of Jesus
- High: Sherwood / St. Jean De Brebeuf
Source: ITSO. This data may not be complete. We recommend contacting the local school district to confirm school assignments for this home.

