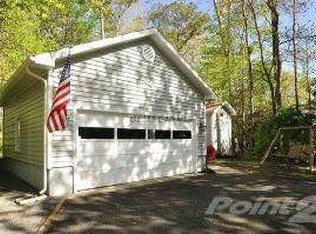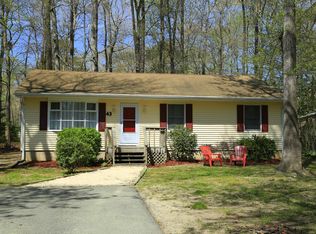Sold for $382,500
$382,500
47 Drawbridge Rd, Ocean Pines, MD 21811
3beds
1,242sqft
Single Family Residence
Built in 1989
10,500 Square Feet Lot
$365,600 Zestimate®
$308/sqft
$2,157 Estimated rent
Home value
$365,600
$336,000 - $395,000
$2,157/mo
Zestimate® history
Loading...
Owner options
Explore your selling options
What's special
An absolutely adorable, turn-key Cape Code is awaiting you at 47 Drawbridge Rd. This home is situated on a spacious quarter acre lot overlooking the Ocean Pines Golf Course. Enjoy an Entry Level Living Layout featuring a beautiful Wood Burning Fireplace with stone hearth at the heart of the home, plus 2 additional Bedrooms and Full Bath on the second floor. The home features a covered portico at the entry with an extensive Deck running the length of the home, ideal for entertaining, enjoying sun, outdoor dining or sipping coffee in this serene portion of Ocean Pines. Walk a hardscape path to the back of the home where you can store all of your outdoor tools, bikes, beach accessories and more in a newly added XL Storage Shed or in the Storage Room off the back of the home. The backyard space can be overlooked from the comfort of a large Screened Porch and offers a stone Fire Pit and plenty of cleared yard space for your favorite outdoor activities. Updates to the home include a 2 Ton HVAC lower unit, Roof, Siding, Flooring and HWH all replaced in the last 9 years. This home has been Pre-Inspected and is in great shape, ready for your immediate enjoyment along with all of the incredible Amenities Ocean Pines offers! Taxes are $2,061 Annually. Ocean Pines HOA fees are $850 Annually and cover municipalities and common grounds. A La Carte membership to Ocean Pines amenities such as Beach Club, Pool & Yacht Club and Golf Clubs are offered separately. Schedule your Showing Today just in time for spring here at the beach!
Zillow last checked: 8 hours ago
Listing updated: March 31, 2025 at 08:13am
Listed by:
Lauren Britt Hudson 443-614-0633,
Keller Williams Realty Delmarva,
Listing Team: The Britts Team
Bought with:
David Thomas, 5015917
EXP Realty, LLC
Source: Bright MLS,MLS#: MDWO2028442
Facts & features
Interior
Bedrooms & bathrooms
- Bedrooms: 3
- Bathrooms: 2
- Full bathrooms: 2
- Main level bathrooms: 1
- Main level bedrooms: 1
Basement
- Area: 0
Heating
- Forced Air, Central, Electric
Cooling
- Central Air, Electric
Appliances
- Included: Dishwasher, Disposal, Dryer, Oven/Range - Electric, Ice Maker, Washer, Electric Water Heater
- Laundry: Main Level, Has Laundry
Features
- Entry Level Bedroom, Ceiling Fan(s), Cathedral Ceiling(s)
- Flooring: Engineered Wood, Carpet
- Doors: Storm Door(s)
- Windows: Skylight(s), Insulated Windows, Screens, Storm Window(s), Window Treatments
- Has basement: No
- Number of fireplaces: 1
- Fireplace features: Wood Burning, Screen
Interior area
- Total structure area: 1,242
- Total interior livable area: 1,242 sqft
- Finished area above ground: 1,242
- Finished area below ground: 0
Property
Parking
- Parking features: Driveway
- Has uncovered spaces: Yes
Accessibility
- Accessibility features: None
Features
- Levels: One and One Half
- Stories: 1
- Patio & porch: Deck, Porch, Screened
- Exterior features: Other, Balcony
- Pool features: Community
- Has view: Yes
- View description: Golf Course
Lot
- Size: 10,500 sqft
- Features: Cleared, Backs to Trees
Details
- Additional structures: Above Grade, Below Grade
- Parcel number: 068382
- Zoning: R-3
- Special conditions: Standard
Construction
Type & style
- Home type: SingleFamily
- Architectural style: Cape Cod
- Property subtype: Single Family Residence
Materials
- Vinyl Siding
- Foundation: Block, Crawl Space
- Roof: Architectural Shingle,Other
Condition
- Very Good
- New construction: No
- Year built: 1989
Utilities & green energy
- Sewer: Public Sewer
- Water: Public
- Utilities for property: Cable Connected
Community & neighborhood
Community
- Community features: Pool
Location
- Region: Ocean Pines
- Subdivision: Ocean Pines - Bay Colony
- Municipality: OCEAN PINES
HOA & financial
HOA
- Has HOA: Yes
- HOA fee: $850 annually
- Amenities included: Boat Ramp, Pier/Dock, Indoor Pool, Pool, Tot Lots/Playground, Beach Club, Bike Trail, Community Center, Dog Park, Golf Course, Golf Course Membership Available, Jogging Path, Pool Mem Avail
- Association name: OCEAN PINES
Other
Other facts
- Listing agreement: Exclusive Right To Sell
- Listing terms: Conventional,Cash,FHA,VA Loan
- Ownership: Fee Simple
Price history
| Date | Event | Price |
|---|---|---|
| 3/31/2025 | Sold | $382,500-4.4%$308/sqft |
Source: | ||
| 2/27/2025 | Pending sale | $399,900$322/sqft |
Source: | ||
| 2/22/2025 | Listed for sale | $399,900+77.8%$322/sqft |
Source: | ||
| 5/27/2016 | Sold | $224,900$181/sqft |
Source: Agent Provided Report a problem | ||
| 4/23/2016 | Pending sale | $224,900$181/sqft |
Source: Berkshire Hathaway HomeService PenFed Realty - WOC #503192 Report a problem | ||
Public tax history
| Year | Property taxes | Tax assessment |
|---|---|---|
| 2025 | $2,129 +3.3% | $229,633 +6.6% |
| 2024 | $2,061 +2.5% | $215,400 +2.5% |
| 2023 | $2,011 +2.6% | $210,100 -2.5% |
Find assessor info on the county website
Neighborhood: 21811
Nearby schools
GreatSchools rating
- 8/10Showell Elementary SchoolGrades: PK-4Distance: 1.8 mi
- 10/10Stephen Decatur Middle SchoolGrades: 7-8Distance: 4.2 mi
- 7/10Stephen Decatur High SchoolGrades: 9-12Distance: 4 mi
Schools provided by the listing agent
- High: Stephen Decatur
- District: Worcester County Public Schools
Source: Bright MLS. This data may not be complete. We recommend contacting the local school district to confirm school assignments for this home.
Get a cash offer in 3 minutes
Find out how much your home could sell for in as little as 3 minutes with a no-obligation cash offer.
Estimated market value$365,600
Get a cash offer in 3 minutes
Find out how much your home could sell for in as little as 3 minutes with a no-obligation cash offer.
Estimated market value
$365,600

