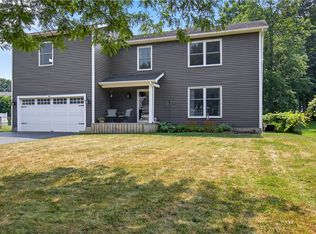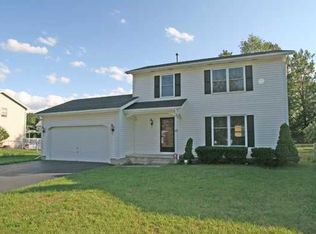Closed
$230,000
47 Dolman Dr, Rochester, NY 14624
3beds
1,706sqft
Single Family Residence
Built in 1990
0.35 Acres Lot
$265,300 Zestimate®
$135/sqft
$2,460 Estimated rent
Maximize your home sale
Get more eyes on your listing so you can sell faster and for more.
Home value
$265,300
$247,000 - $284,000
$2,460/mo
Zestimate® history
Loading...
Owner options
Explore your selling options
What's special
Welcome to this stunning 3 Bedroom, 1.5 Bath home in Gates. Enter into the Living Area featuring Vaulted Ceilings and a stunning Stone Gas Fireplace. The First Floor showcases New Flooring throughout and has been Repainted in Neutral Tones, creating a fresh and inviting atmosphere. There's a Formal Dining Room for Entertaining or Breakfast Bar in the Kitchen for more casual meals. Relax in the spacious Family Room with plenty of Natural Lighting and access to the Backyard Patio. Both the First Floor Half Bath and Full Bath Upstairs have been completely updated. The Basement is Partially Finished and the Large Backyard offers plenty of additional Outdoor Space. Conveniently located near I390 for easy access to U of R, Strong, Downtown and other local amenities. All offers will be presented on Tuesday, 10/29 at 6:00pm.
Zillow last checked: 8 hours ago
Listing updated: December 31, 2024 at 08:47am
Listed by:
Paul A. Heaslip 585-747-9614,
Hunt Real Estate ERA/Columbus
Bought with:
Jenna S. Wagner, 10301221215
Howard Hanna
Source: NYSAMLSs,MLS#: R1573488 Originating MLS: Rochester
Originating MLS: Rochester
Facts & features
Interior
Bedrooms & bathrooms
- Bedrooms: 3
- Bathrooms: 2
- Full bathrooms: 1
- 1/2 bathrooms: 1
- Main level bathrooms: 1
Heating
- Gas, Forced Air
Cooling
- Central Air
Appliances
- Included: Dishwasher, Gas Oven, Gas Range, Gas Water Heater, Microwave, Refrigerator, Washer
- Laundry: In Basement
Features
- Breakfast Bar, Ceiling Fan(s), Cathedral Ceiling(s), Separate/Formal Dining Room, Separate/Formal Living Room, Pantry, Sliding Glass Door(s), Skylights
- Flooring: Carpet, Ceramic Tile, Laminate, Varies
- Doors: Sliding Doors
- Windows: Skylight(s), Thermal Windows
- Basement: Partially Finished
- Number of fireplaces: 1
Interior area
- Total structure area: 1,706
- Total interior livable area: 1,706 sqft
Property
Parking
- Total spaces: 2
- Parking features: Attached, Garage, Driveway
- Attached garage spaces: 2
Features
- Levels: Two
- Stories: 2
- Patio & porch: Deck, Open, Patio, Porch
- Exterior features: Blacktop Driveway, Deck, Fence, Patio
- Fencing: Partial
Lot
- Size: 0.35 Acres
- Dimensions: 65 x 235
- Features: Rectangular, Rectangular Lot, Residential Lot
Details
- Additional structures: Shed(s), Storage
- Parcel number: 2626001191600002064000
- Special conditions: Relocation
Construction
Type & style
- Home type: SingleFamily
- Architectural style: Contemporary,Colonial
- Property subtype: Single Family Residence
Materials
- Vinyl Siding
- Foundation: Block
- Roof: Asphalt
Condition
- Resale
- Year built: 1990
Utilities & green energy
- Electric: Circuit Breakers
- Sewer: Connected
- Water: Connected, Public
- Utilities for property: Cable Available, High Speed Internet Available, Sewer Connected, Water Connected
Community & neighborhood
Location
- Region: Rochester
- Subdivision: Meadowvale Estates Sec 01
Other
Other facts
- Listing terms: Cash,Conventional
Price history
| Date | Event | Price |
|---|---|---|
| 12/5/2024 | Sold | $230,000+2.3%$135/sqft |
Source: | ||
| 11/4/2024 | Pending sale | $224,900$132/sqft |
Source: | ||
| 11/1/2024 | Contingent | $224,900$132/sqft |
Source: | ||
| 10/24/2024 | Listed for sale | $224,900+64.2%$132/sqft |
Source: | ||
| 8/27/2014 | Sold | $137,000-2.1%$80/sqft |
Source: | ||
Public tax history
| Year | Property taxes | Tax assessment |
|---|---|---|
| 2024 | -- | $168,600 |
| 2023 | -- | $168,600 |
| 2022 | -- | $168,600 |
Find assessor info on the county website
Neighborhood: 14624
Nearby schools
GreatSchools rating
- 5/10Paul Road SchoolGrades: K-5Distance: 3.6 mi
- 5/10Gates Chili Middle SchoolGrades: 6-8Distance: 1.5 mi
- 4/10Gates Chili High SchoolGrades: 9-12Distance: 1.6 mi
Schools provided by the listing agent
- Middle: Gates-Chili Middle
- High: Gates-Chili High
- District: Gates Chili
Source: NYSAMLSs. This data may not be complete. We recommend contacting the local school district to confirm school assignments for this home.

