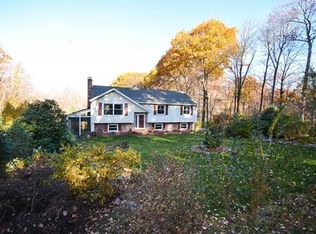**PRICE REDUCTION TITLE 5 IN HAND***This wonderful 4 bedrooms/3 bath property sits on over 2 acres of land with a beautiful wooded back yard, lovely gardens, two separate patio spaces offer plenty of room for family and friends, and lots of room for an above ground pool. The home was renovated in 2009 with a large addition with custom-built all wood kitchen cabinets and pretty granite counter tops. There are three bedrooms on the second floor with two full baths and one bedroom on the first floor. Just outside of the first-floor bedroom is another full bath and living area that could be used as a den or home office. Many rooms have been recently painted with new carpet in the main living room and staircase. The open concept living room has a wooden vaulted ceiling and flows out to a wonderful three-season porch overlooking the private back yard. The finished walkout basement could be used for an entertainment area or a home gym. This home is ready to move right in!
This property is off market, which means it's not currently listed for sale or rent on Zillow. This may be different from what's available on other websites or public sources.
