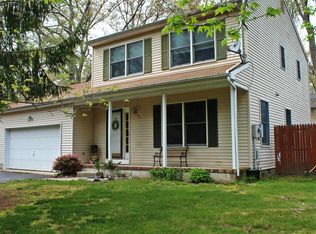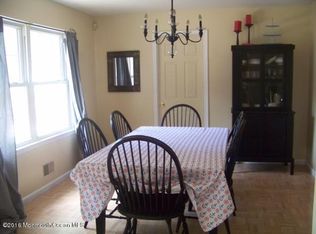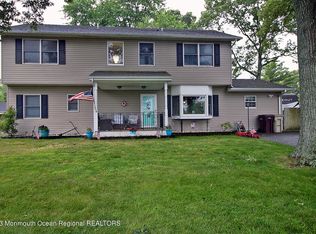Charming 4 BR, 2 Full Bath Ranch with Canal Views! Home has large bedrooms, open concept layout, and large fenced-in yard! Home also has newer HVAC and roof. Home has plenty of storage in large attic with pull-down stairs! Canal views and not in flood zone! Close to shore, shopping, restaurants and highways!
This property is off market, which means it's not currently listed for sale or rent on Zillow. This may be different from what's available on other websites or public sources.



