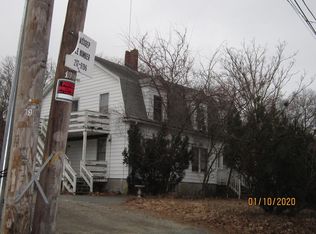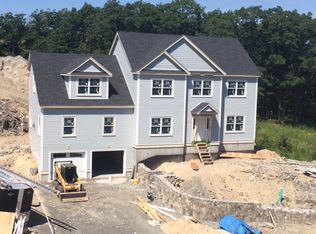MELROSE-NEW CONSTRUCTION- Nestled in one of the city's more desirable areas of newer homes, this customized single fam situated on 12,500 sf+- landscaped lot features 4 B.R- 3 full Baths-Central a/c with heat by gas(LP)-two car garage under with a large Bonus Room ( unfin) and oversized paved driveway- MAIN LEVEL CONSISTS of a large MBR with walkin-full bath and dressing area-two additional bedrooms and a full guest bath- linen closet- granite kitchen with center island -S.S. appliances-Micro Range Hood-Merrilat soft close cabs- a sep. D.R. with sliders to a rear 11 x 33 paver block patio area- and a Fireplaced L.R.- H.W. flooring thruout :w/ Laminiet wet areas- and topped off with finish paint / Wainscoating . LOWER LEVEL areaconsists of a 4th BR (or office) - 3/4 Bath-Laundry Area- Future Inlaw with 2nd Kit potential- RESTRICTED OPEN HOUSE SHOWINGS BEGIN SAT. 7/18, SUN.7/19, MON 7/20, TUES 7/21 BY APPT ONLY NOTE OFFER DATE CHANGE: SELLER REVIEWS OFFERS FRIDAY 7/24 AT 1 PM
This property is off market, which means it's not currently listed for sale or rent on Zillow. This may be different from what's available on other websites or public sources.

