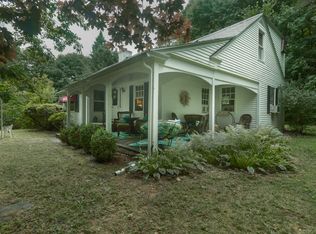Closed
Listed by:
Taylor Medeiros-Batey,
KW Coastal and Lakes & Mountains Realty/Hanover 603-610-8500
Bought with: KW Vermont Woodstock
$310,000
47 Dell Road, Springfield, VT 05156
4beds
2,484sqft
Ranch
Built in 1951
0.75 Acres Lot
$316,200 Zestimate®
$125/sqft
$3,120 Estimated rent
Home value
$316,200
$256,000 - $392,000
$3,120/mo
Zestimate® history
Loading...
Owner options
Explore your selling options
What's special
Welcome to a home that truly has it all! Perfectly positioned on a cul-de-sac, this property is steps away from the trailhead of Hartness Park where you can enjoy 3 miles of trails in the 85 acre town forest. A seamless blend of privacy whilst still being in town - what more can you ask for? This beautifully maintained property offers the rare and coveted convenience of first-floor living—with all four spacious bedrooms and a full bathroom right on the main level. Recently refreshed with paint throughout, gleaming refinished hardwood floors, and brand-new kitchen flooring, this home shines with pride of ownership after more than 20 years of loving care. Step inside and be welcomed by an expansive, sun-soaked living and dining area, highlighted by a south-facing picture window that floods the space with natural light. Picture cozy winter evenings by the wood-burning fireplace, your favorite book or movie in hand. But wait—there’s more! The finished lower level features a second oversized living room complete with another fireplace—ideal for entertaining or relaxing. You’ll also find a 3/4 bathroom and multiple bonus rooms ready to be transformed into an office, gym, playroom, or extra storage—the potential is endless. Step outside to your private backyard oasis, where the back deck is perfect for morning coffee or evening unwinding. Whether you're entertaining guests or enjoying a quiet moment alone, this outdoor space is a true retreat. Don't miss your chance!
Zillow last checked: 8 hours ago
Listing updated: August 20, 2025 at 07:34pm
Listed by:
Taylor Medeiros-Batey,
KW Coastal and Lakes & Mountains Realty/Hanover 603-610-8500
Bought with:
Julie Davis
KW Vermont Woodstock
Source: PrimeMLS,MLS#: 5042553
Facts & features
Interior
Bedrooms & bathrooms
- Bedrooms: 4
- Bathrooms: 2
- Full bathrooms: 1
- 3/4 bathrooms: 1
Heating
- Oil, Baseboard
Cooling
- None
Appliances
- Included: Dishwasher, Dryer, Electric Range, Refrigerator, Washer
Features
- Dining Area, Natural Light
- Flooring: Hardwood, Vinyl
- Basement: Concrete,Concrete Floor,Full,Partially Finished,Interior Stairs,Walkout,Interior Access,Walk-Out Access
- Number of fireplaces: 2
- Fireplace features: Wood Burning, 2 Fireplaces
Interior area
- Total structure area: 3,440
- Total interior livable area: 2,484 sqft
- Finished area above ground: 1,566
- Finished area below ground: 918
Property
Parking
- Total spaces: 1
- Parking features: Paved
- Garage spaces: 1
Features
- Levels: Two
- Stories: 2
- Exterior features: Deck
- Frontage length: Road frontage: 165
Lot
- Size: 0.75 Acres
- Features: Open Lot, In Town, Near Shopping, Near School(s)
Details
- Parcel number: 60619013638
- Zoning description: R1
Construction
Type & style
- Home type: SingleFamily
- Architectural style: Ranch
- Property subtype: Ranch
Materials
- Vinyl Siding
- Foundation: Concrete
- Roof: Asphalt Shingle
Condition
- New construction: No
- Year built: 1951
Utilities & green energy
- Electric: Circuit Breakers
- Sewer: Public Sewer
- Utilities for property: Cable Available
Community & neighborhood
Location
- Region: Springfield
Other
Other facts
- Road surface type: Paved
Price history
| Date | Event | Price |
|---|---|---|
| 8/18/2025 | Sold | $310,000-11.4%$125/sqft |
Source: | ||
| 5/23/2025 | Listed for sale | $350,000+89.2%$141/sqft |
Source: | ||
| 2/4/2004 | Sold | $185,000+54.2%$74/sqft |
Source: Public Record Report a problem | ||
| 10/12/1993 | Sold | $120,000$48/sqft |
Source: Public Record Report a problem | ||
Public tax history
| Year | Property taxes | Tax assessment |
|---|---|---|
| 2024 | -- | $173,200 |
| 2023 | -- | $173,200 |
| 2022 | -- | $173,200 +25.7% |
Find assessor info on the county website
Neighborhood: 05156
Nearby schools
GreatSchools rating
- NAElm Hill SchoolGrades: PK-2Distance: 0.8 mi
- 2/10Riverside SchoolGrades: 6-8Distance: 1.3 mi
- 2/10Springfield High SchoolGrades: 9-12Distance: 1.3 mi

Get pre-qualified for a loan
At Zillow Home Loans, we can pre-qualify you in as little as 5 minutes with no impact to your credit score.An equal housing lender. NMLS #10287.
