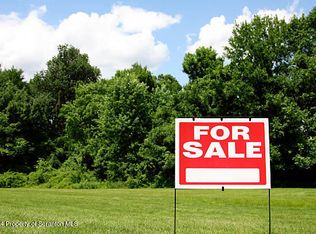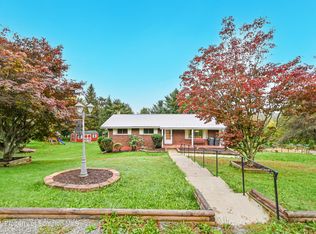PENDING!!!! Very nice ranch home. Spanish style exterior. Stamped concrete rear patio. Private yard. Great neighborhood. Nice floor plan with see through fireplace. Tile kitchen. Large family room. Office or possible 4th bedroom on lower level.
This property is off market, which means it's not currently listed for sale or rent on Zillow. This may be different from what's available on other websites or public sources.


