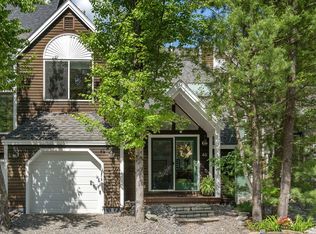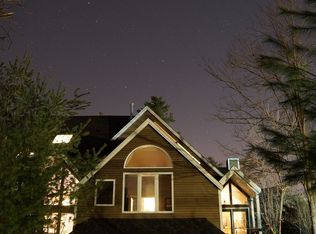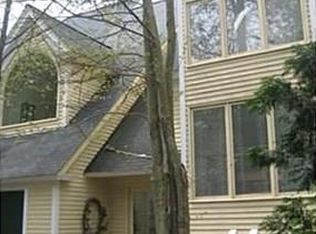Sold for $825,000
$825,000
47 Deer Path, Hudson, MA 01749
3beds
3,710sqft
Condominium, Townhouse
Built in 2003
-- sqft lot
$838,500 Zestimate®
$222/sqft
$2,897 Estimated rent
Home value
$838,500
$797,000 - $889,000
$2,897/mo
Zestimate® history
Loading...
Owner options
Explore your selling options
What's special
Come see this Gorgeous energy efficient luxury townhouse in the beautiful, Award winning, state of the art community of Deer Path Farms! located in the sought after vibrant town of Hudson, with many favorite area restaurants & shops. This 3 Bedroom, 3.5 Bath home with a 2 car garage offers an Open Concept design with vaulted ceilings & generously sized living space & bedrooms is designed to take advantage of natural lighting. Gourmet kitchen w/ stainless appliances, ample cabinets & a black granite countertop island. Primary bedroom suite includes 2 custom walk-in closets & bathroom w/ heated floor, two sinks, a jacuzzi tub & a tiled shower w/ a skylight. This location provides the feel of a country village w/ lovely landscape, including many mature trees that create the uniqueness that this property provides. You will love entertaining in this home! This is a Spectacular Townhome with the feeling of a single-family home. Open House Cancelled. Offer Accepted.
Zillow last checked: 8 hours ago
Listing updated: May 29, 2024 at 02:22pm
Listed by:
Joan Vaccaro 508-930-9755,
Keller Williams Boston MetroWest 508-877-6500
Bought with:
Katherine Meisenheimer
LAER Realty Partners
Source: MLS PIN,MLS#: 73207791
Facts & features
Interior
Bedrooms & bathrooms
- Bedrooms: 3
- Bathrooms: 4
- Full bathrooms: 3
- 1/2 bathrooms: 1
Primary bedroom
- Features: Bathroom - Full, Skylight, Ceiling Fan(s), Vaulted Ceiling(s), Balcony - Exterior, Recessed Lighting, Closet - Double
- Level: Third
- Area: 340
- Dimensions: 20 x 17
Bedroom 2
- Features: Bathroom - Full, Closet, Flooring - Wall to Wall Carpet, Pocket Door
- Level: Second
- Area: 140
- Dimensions: 14 x 10
Bedroom 3
- Level: Basement
- Area: 140
- Dimensions: 14 x 10
Bathroom 1
- Features: Bathroom - Full, Bathroom - Tiled With Shower Stall, Flooring - Stone/Ceramic Tile
- Level: Basement
Bathroom 2
- Features: Bathroom - Full, Flooring - Stone/Ceramic Tile
- Level: Second
Bathroom 3
- Features: Bathroom - Full, Bathroom - Double Vanity/Sink, Bathroom - With Shower Stall, Skylight, Vaulted Ceiling(s), Flooring - Stone/Ceramic Tile, Recessed Lighting
- Level: Third
Dining room
- Features: Flooring - Hardwood, Open Floorplan, Slider
- Level: First
- Area: 240
- Dimensions: 16 x 15
Kitchen
- Features: Flooring - Wood, Countertops - Stone/Granite/Solid, Kitchen Island, Cabinets - Upgraded, Open Floorplan, Storage, Wine Chiller, Gas Stove, Lighting - Pendant, Lighting - Overhead
- Level: First
- Area: 336
- Dimensions: 21 x 16
Living room
- Features: Cathedral Ceiling(s), Flooring - Hardwood, Window(s) - Bay/Bow/Box
- Level: First
- Area: 361
- Dimensions: 19 x 19
Heating
- Forced Air, Natural Gas
Cooling
- Central Air
Appliances
- Included: Range, Oven, Dishwasher, Microwave, Refrigerator, Washer, Dryer
- Laundry: Washer Hookup, In Unit
Features
- Closet/Cabinets - Custom Built, Recessed Lighting, Closet, Open Floorplan, Lighting - Pendant, Library, Foyer, Exercise Room, Loft
- Flooring: Wood, Tile, Flooring - Stone/Ceramic Tile, Flooring - Wall to Wall Carpet
- Doors: Insulated Doors
- Windows: Insulated Windows, Storm Window(s)
- Has basement: Yes
- Number of fireplaces: 1
- Fireplace features: Master Bedroom
Interior area
- Total structure area: 3,710
- Total interior livable area: 3,710 sqft
Property
Parking
- Total spaces: 5
- Parking features: Attached, Off Street
- Attached garage spaces: 2
- Uncovered spaces: 3
Features
- Patio & porch: Deck - Wood
- Exterior features: Deck - Wood
Details
- Parcel number: 4518846
- Zoning: CND
Construction
Type & style
- Home type: Townhouse
- Property subtype: Condominium, Townhouse
Materials
- Frame
- Roof: Shingle
Condition
- Year built: 2003
Utilities & green energy
- Electric: Circuit Breakers
- Sewer: Public Sewer
- Water: Public
- Utilities for property: for Gas Range, for Electric Oven, Washer Hookup
Community & neighborhood
Community
- Community features: Shopping, Tennis Court(s), Park, Walk/Jog Trails, Golf, Medical Facility, Laundromat, Bike Path, Conservation Area, Highway Access, House of Worship, Private School, Public School
Location
- Region: Hudson
HOA & financial
HOA
- HOA fee: $399 monthly
- Services included: Insurance, Maintenance Structure, Road Maintenance, Maintenance Grounds, Snow Removal
Price history
| Date | Event | Price |
|---|---|---|
| 5/29/2024 | Sold | $825,000-2.8%$222/sqft |
Source: MLS PIN #73207791 Report a problem | ||
| 4/27/2024 | Contingent | $849,000$229/sqft |
Source: MLS PIN #73207791 Report a problem | ||
| 4/6/2024 | Price change | $849,000-2.9%$229/sqft |
Source: MLS PIN #73207791 Report a problem | ||
| 3/28/2024 | Price change | $874,000-1.7%$236/sqft |
Source: MLS PIN #73207791 Report a problem | ||
| 3/2/2024 | Listed for sale | $889,000$240/sqft |
Source: MLS PIN #73207791 Report a problem | ||
Public tax history
| Year | Property taxes | Tax assessment |
|---|---|---|
| 2025 | $9,873 -20.3% | $711,300 -19.6% |
| 2024 | $12,384 +6.6% | $884,600 +11.1% |
| 2023 | $11,620 +13% | $795,900 +22.8% |
Find assessor info on the county website
Neighborhood: 01749
Nearby schools
GreatSchools rating
- 3/10C.A. Farley Elementary SchoolGrades: PK-4Distance: 1.6 mi
- 4/10Hudson High SchoolGrades: 8-12Distance: 0.3 mi
- 6/10David J. Quinn Middle SchoolGrades: 5-7Distance: 2 mi
Get a cash offer in 3 minutes
Find out how much your home could sell for in as little as 3 minutes with a no-obligation cash offer.
Estimated market value$838,500
Get a cash offer in 3 minutes
Find out how much your home could sell for in as little as 3 minutes with a no-obligation cash offer.
Estimated market value
$838,500


