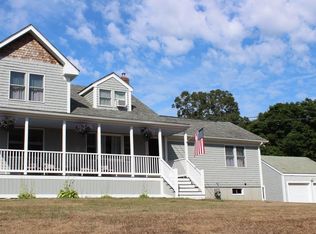Location, Location, Location, the 3 most impressive words in Real Estate. The owners of this 3 bedroom 1 1/2 bath, cape style home in Westport with a huge farmers porch have made many recent updates,one of which was the total remodeling of the full bath, there are Anderson Windows throughout, hardwood floors, and ceramic tile in the bathrooms and in the spacious kitchen with granite counter top and a breakfast nook. Do you work from home? then the 3rd bedroom in the upper level could easily be transformed into your own private home office. The basement is partially finished and there is a separate section of the basement for all of the utilities along with the laundry room, The detached 2 car garage has ample space for a workshop and still room for more storage, speaking of storage space, there is even a large vinyl shed in the back corner of the lot.Enjoy the resort style vinyl fenced in back yard, with a fire pit to roast marshmallows and gaze at the stars, on a warm summers evening
This property is off market, which means it's not currently listed for sale or rent on Zillow. This may be different from what's available on other websites or public sources.

