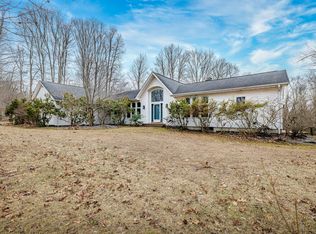Sold for $560,000
$560,000
47 Davis Road, Mansfield, CT 06268
4beds
1,944sqft
Single Family Residence
Built in 1986
3.95 Acres Lot
$587,600 Zestimate®
$288/sqft
$4,215 Estimated rent
Home value
$587,600
$517,000 - $670,000
$4,215/mo
Zestimate® history
Loading...
Owner options
Explore your selling options
What's special
Move right into this sunny, impeccably kept contemporary colonial with pride of ownership throughout! Many recent tasteful updates include wood floors, central air and mini splits, custom kitchen with granite counters. Kitchen is open to a warm and inviting dining/family room with a natural gas stove. This spacious open home is in a very convenient quiet walkable location minutes to the University of Connecticut and downtown Storrs with access to restaurants, medical facilities, E.O. Smith High School and Mansfield Community Center. Walk to Mansfield Middle School and hiking trails. Relax on your front porch swing while listening to the gentle rustling of leaves from the tree lined lot. Enjoy the flat sunny yard and private rear deck. This is a truly exceptional home that will not last.
Zillow last checked: 8 hours ago
Listing updated: July 15, 2025 at 06:21pm
Listed by:
Deb Chabot 860-428-9827,
RE/MAX One 860-429-3973
Bought with:
Deja Spearman, RES.0824525
eXp Realty
Source: Smart MLS,MLS#: 24102353
Facts & features
Interior
Bedrooms & bathrooms
- Bedrooms: 4
- Bathrooms: 3
- Full bathrooms: 2
- 1/2 bathrooms: 1
Primary bedroom
- Features: Wide Board Floor
- Level: Upper
- Area: 187.68 Square Feet
- Dimensions: 13.6 x 13.8
Bedroom
- Features: Wall/Wall Carpet
- Level: Upper
- Area: 147.66 Square Feet
- Dimensions: 10.7 x 13.8
Bedroom
- Features: Wall/Wall Carpet
- Level: Upper
- Area: 148.35 Square Feet
- Dimensions: 11.5 x 12.9
Bedroom
- Features: Wall/Wall Carpet
- Level: Upper
- Area: 130.29 Square Feet
- Dimensions: 10.1 x 12.9
Dining room
- Features: Hardwood Floor
- Level: Main
- Length: 17.7 Feet
Kitchen
- Features: Granite Counters
- Level: Main
- Area: 242.52 Square Feet
- Dimensions: 14.1 x 17.2
Living room
- Features: Hardwood Floor
- Level: Main
- Area: 168.19 Square Feet
- Dimensions: 13.9 x 12.1
Office
- Features: Hardwood Floor
- Level: Main
- Area: 54.06 Square Feet
- Dimensions: 10.6 x 5.1
Heating
- Hot Water, Gas In Street
Cooling
- Central Air, Ductless
Appliances
- Included: Oven/Range, Microwave, Range Hood, Refrigerator, Dishwasher, Washer, Dryer, Gas Water Heater, Water Heater
- Laundry: Lower Level
Features
- Open Floorplan
- Windows: Thermopane Windows
- Basement: Full,Unfinished
- Attic: Storage,Pull Down Stairs
- Number of fireplaces: 1
Interior area
- Total structure area: 1,944
- Total interior livable area: 1,944 sqft
- Finished area above ground: 1,944
Property
Parking
- Total spaces: 2
- Parking features: Attached
- Attached garage spaces: 2
Features
- Patio & porch: Porch, Deck
Lot
- Size: 3.95 Acres
- Features: Subdivided, Few Trees, Level, Open Lot
Details
- Additional structures: Shed(s)
- Parcel number: 1630588
- Zoning: RAR90
Construction
Type & style
- Home type: SingleFamily
- Architectural style: Colonial
- Property subtype: Single Family Residence
Materials
- Vinyl Siding
- Foundation: Concrete Perimeter
- Roof: Asphalt
Condition
- New construction: No
- Year built: 1986
Utilities & green energy
- Sewer: Septic Tank
- Water: Well
- Utilities for property: Cable Available
Green energy
- Energy efficient items: Ridge Vents, Windows
Community & neighborhood
Location
- Region: Mansfield
- Subdivision: Spring Hill
Price history
| Date | Event | Price |
|---|---|---|
| 7/15/2025 | Sold | $560,000+12.2%$288/sqft |
Source: | ||
| 6/23/2025 | Pending sale | $499,000$257/sqft |
Source: | ||
| 6/16/2025 | Listed for sale | $499,000+183.5%$257/sqft |
Source: | ||
| 11/15/1994 | Sold | $176,000$91/sqft |
Source: Public Record Report a problem | ||
Public tax history
Tax history is unavailable.
Find assessor info on the county website
Neighborhood: Storrs Mansfield
Nearby schools
GreatSchools rating
- 7/10Mansfield Middle School SchoolGrades: 5-8Distance: 0.4 mi
- 8/10E. O. Smith High SchoolGrades: 9-12Distance: 1.5 mi
- NAAnnie E. Vinton SchoolGrades: PK-1Distance: 2.9 mi
Schools provided by the listing agent
- Elementary: Mansfield Elementary School
- Middle: Mansfield
- High: E. O. Smith
Source: Smart MLS. This data may not be complete. We recommend contacting the local school district to confirm school assignments for this home.

Get pre-qualified for a loan
At Zillow Home Loans, we can pre-qualify you in as little as 5 minutes with no impact to your credit score.An equal housing lender. NMLS #10287.
