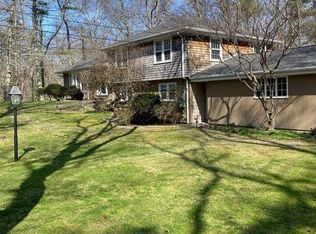Builders take notice! Possible opportunity for a retreat lot on this 10.7 Acres! Cozy 2 Bedroom Home in need of some TLC. This home features 3 year old Roof ,New Septic in 2001, Ample closet space and an updated full bath. Kitchen has granite Counter tops and access to the wood deck. Scenic Living room has built-ins, wood stove and large windows for natural light. Hardwoods throughout the house. Lower level includes 2 additional rooms with walk-out access to the backyard & access to 1 car garage. Exterior features include plenty of parking , garden areas, 2 Stall Barn with lots of room for storage. Motivated seller !
This property is off market, which means it's not currently listed for sale or rent on Zillow. This may be different from what's available on other websites or public sources.
