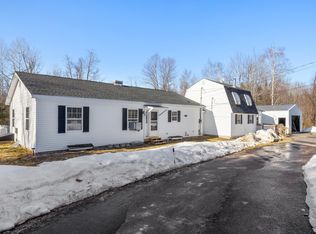Closed
Listed by:
Adam Dow,
KW Coastal and Lakes & Mountains Realty/Wolfeboro Phone:866-525-3946
Bought with: STARKEY Realty, LLC
$818,000
47 Dame Road, Tuftonboro, NH 03816
4beds
2,800sqft
Single Family Residence
Built in 2000
4 Acres Lot
$887,900 Zestimate®
$292/sqft
$3,275 Estimated rent
Home value
$887,900
$728,000 - $1.08M
$3,275/mo
Zestimate® history
Loading...
Owner options
Explore your selling options
What's special
Welcome home to beautiful Tuftonboro! This custom colonial style home with wrap around covered porches is sure to please. Views of Mt. Shaw from your front porch is a fantastic way to start and end your days. On the main level, you will find a large living room, dining room, breakfast nook, & kitchen. All first floor rooms have door access to the wrap around porch. The back yard has an over sized deck perfect for a hot tub and private enjoyment. Upstairs, you will find the owners suite complete with a soaking tub and steam shower. Two more bedrooms and a hall bathroom round out the upstairs. The owners have started to finish the basement with a flex room, and two storage areas. The property has an attached two car garage that accesses the kitchen and has a separate interior basement access. Extensive exterior renovations to the landscape and hardscaping allows for great access to the detached two car garage that has fantastic storage space. Come see this for yourself what opportunities still are to be had to truly make this special. Delayed showings until Open House on 7/5 from 4pm-6pm. Second Open House on Saturday 7/6 from 10am-12pm.
Zillow last checked: 8 hours ago
Listing updated: September 04, 2024 at 11:25am
Listed by:
Adam Dow,
KW Coastal and Lakes & Mountains Realty/Wolfeboro Phone:866-525-3946
Bought with:
Kristy A Tobine
STARKEY Realty, LLC
Source: PrimeMLS,MLS#: 5003417
Facts & features
Interior
Bedrooms & bathrooms
- Bedrooms: 4
- Bathrooms: 3
- Full bathrooms: 2
- 1/2 bathrooms: 1
Heating
- Oil, Hot Air
Cooling
- None
Appliances
- Included: Electric Cooktop, Dishwasher, Dryer, Refrigerator, Washer, Electric Stove
- Laundry: 1st Floor Laundry
Features
- Central Vacuum, Kitchen/Dining
- Flooring: Hardwood, Tile
- Basement: Concrete,Concrete Floor,Basement Stairs,Interior Entry
- Number of fireplaces: 1
- Fireplace features: 1 Fireplace
Interior area
- Total structure area: 4,425
- Total interior livable area: 2,800 sqft
- Finished area above ground: 2,600
- Finished area below ground: 200
Property
Parking
- Total spaces: 2
- Parking features: Gravel, Attached
- Garage spaces: 2
Features
- Levels: Two
- Stories: 2
- Patio & porch: Porch, Covered Porch
- Exterior features: Deck
- Has view: Yes
- View description: Mountain(s)
- Frontage length: Road frontage: 361
Lot
- Size: 4 Acres
- Features: Country Setting, Landscaped, Level, Views
Details
- Parcel number: TUFTM00044B000002L000021
- Zoning description: LDR-LOW DENSITY RES
Construction
Type & style
- Home type: SingleFamily
- Architectural style: Colonial
- Property subtype: Single Family Residence
Materials
- Wood Frame, Cedar Exterior, Shingle Siding, Wood Siding
- Foundation: Concrete
- Roof: Asphalt Shingle
Condition
- New construction: No
- Year built: 2000
Utilities & green energy
- Electric: 200+ Amp Service
- Sewer: 1250 Gallon, Concrete, Leach Field, Private Sewer, Septic Tank
- Utilities for property: Cable Available
Community & neighborhood
Location
- Region: Tuftonboro
Other
Other facts
- Road surface type: Dirt, Paved
Price history
| Date | Event | Price |
|---|---|---|
| 9/4/2024 | Sold | $818,000-2.4%$292/sqft |
Source: | ||
| 7/10/2024 | Price change | $838,000-4.2%$299/sqft |
Source: | ||
| 7/3/2024 | Listed for sale | $875,000+21.9%$313/sqft |
Source: | ||
| 8/3/2023 | Sold | $718,000-1.6%$256/sqft |
Source: | ||
| 7/5/2023 | Pending sale | $729,900$261/sqft |
Source: | ||
Public tax history
| Year | Property taxes | Tax assessment |
|---|---|---|
| 2024 | $5,375 +4% | $705,400 -0.8% |
| 2023 | $5,168 +12.9% | $710,800 |
| 2022 | $4,578 -0.4% | $710,800 +47.8% |
Find assessor info on the county website
Neighborhood: 03816
Nearby schools
GreatSchools rating
- 6/10Tuftonboro Central SchoolGrades: K-6Distance: 1.4 mi
- 6/10Kingswood Regional Middle SchoolGrades: 7-8Distance: 8.2 mi
- 7/10Kingswood Regional High SchoolGrades: 9-12Distance: 8.2 mi
Schools provided by the listing agent
- Elementary: Tuftonboro Central School
- Middle: Kingswood Regional Middle
- High: Kingswood Regional High School
- District: Governor Wentworth Regional
Source: PrimeMLS. This data may not be complete. We recommend contacting the local school district to confirm school assignments for this home.
Get pre-qualified for a loan
At Zillow Home Loans, we can pre-qualify you in as little as 5 minutes with no impact to your credit score.An equal housing lender. NMLS #10287.
Sell with ease on Zillow
Get a Zillow Showcase℠ listing at no additional cost and you could sell for —faster.
$887,900
2% more+$17,758
With Zillow Showcase(estimated)$905,658
