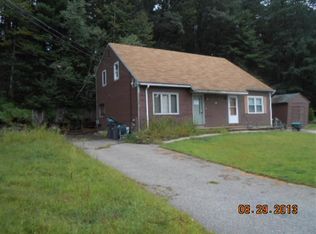Wonderful Move in Ready Two Bedroom, Condex in Contemporary Hollows Condominiums in Hooksett. Great neighborhood and NO CONDO FEES!! Nice Capestyle unit of over 1050 sq. ft with two bonus rooms in partially finished basement. Fully appliance kitchen with gorgeous dining area with ceramic tile floor opens to great deck in awesome private wooded rear with retaining walls, gravel play area and nice side yard. Spacious living room with gleaming hardwood floor with convenient half bath. Nice tiled foyer with coat closet. Second floor features two good size bedrooms. Convenient second floor laundry. Full bath with cherry vanity. Handy garden shed and plenty of parking. New roof and new boiler eliminate expensive maintenance concerns. Showings Begin Tuesday, September 22. Interior Photos to come!
This property is off market, which means it's not currently listed for sale or rent on Zillow. This may be different from what's available on other websites or public sources.
