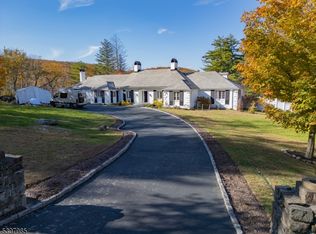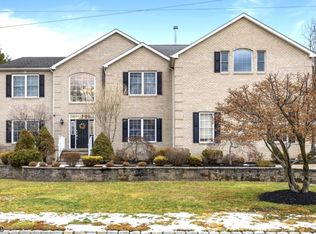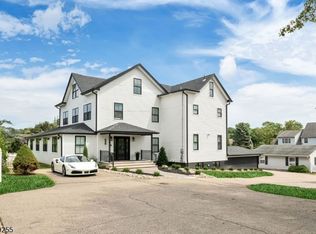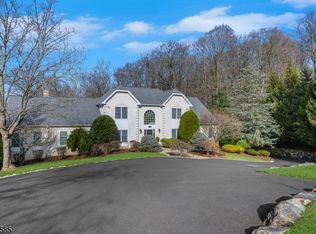Exceptional 7,000 sq ft Luxury Estate with Waterfall, Theater, Gated Entry & More.Welcome to a private sanctuary of elegance, comfort and natural beauty. This extraordinary custom estate offers refined living inside and out, blending high end design with one of a kind outdoor setting.Set behind a gated entry and featuring a heated driveway into attached 2 car garage, this home is as functional as it is breathtaking. Step inside to high coffered ceiling adds a touch of sophistication, heated foyer, expansive windows and exquisite craftsmanship throughout.Interior highlights includes a gourmet kitchen, stainless steel appliances with an oversized island, heated flooring in kitchen and breakfast nook.Primary suite includes sitting area, gas fire place, balcony, custom walk in closet.Primary bathroom includes large jacuzzi tub, steam shower double vanity.Dedicated Movie Theater Room, with wet bar perfect for entertaining in this open concept room.Laundry room on same level as most of the bedrooms.Integrated whole home sound system for music, movies and effortless entertaining.Formal dining room with custom lighting, Private office with it own walk out, extra room good for play room, game room or fitness area. Include finished basement with bonus living areas.Outdoor paradise features a natural waterfall flowing through landscaped grounds. Multiple handcrafted footbridges. Deck and patio area for dining. Lush landscaping offering privacy beauty and tranquility year round.
Active
$1,550,000
47 Cutlass Rd, Kinnelon Boro, NJ 07405
5beds
--sqft
Est.:
Single Family Residence
Built in 2006
2.5 Acres Lot
$-- Zestimate®
$--/sqft
$-- HOA
What's special
- 109 days |
- 3,250 |
- 129 |
Zillow last checked: February 10, 2026 at 11:15pm
Listing updated: December 18, 2025 at 09:16am
Listed by:
Alberto Mesones 973-340-1202,
Nicholas Real Estate Agency
Source: GSMLS,MLS#: 3994592
Tour with a local agent
Facts & features
Interior
Bedrooms & bathrooms
- Bedrooms: 5
- Bathrooms: 7
- Full bathrooms: 4
- 1/2 bathrooms: 3
Bedroom 1
- Level: Second
Bedroom 2
- Level: Second
Bedroom 3
- Level: Second
Bedroom 4
- Level: First
Dining room
- Features: Formal Dining Room
- Level: First
Kitchen
- Features: Kitchen Island, Separate Dining Area
- Level: First
Living room
- Level: First
Heating
- 1 Unit, Zoned, Natural Gas, Solar-Owned
Cooling
- 2 Units, Central Air
Appliances
- Included: Carbon Monoxide Detector, Central Vacuum, Dishwasher, Microwave, Range/Oven-Gas, Refrigerator, Wine Refrigerator
Features
- Central Vacuum
- Flooring: Marble, Wood
- Basement: Yes,Finished,Full
- Number of fireplaces: 1
- Fireplace features: Gas
Property
Parking
- Total spaces: 5
- Parking features: 2 Car Width, Driveway-Exclusive, Paver Block, Built-In Garage, Garage Door Opener, Garage
- Attached garage spaces: 2
- Uncovered spaces: 5
Features
- Patio & porch: Deck, Patio
Lot
- Size: 2.5 Acres
- Dimensions: 2.50 AC
Details
- Additional structures: Storage Shed
- Parcel number: 2315574010000001110000
Construction
Type & style
- Home type: SingleFamily
- Architectural style: Custom Home
- Property subtype: Single Family Residence
Materials
- Stucco, Vinyl Siding
- Roof: Asphalt Shingle
Condition
- Year built: 2006
- Major remodel year: 2024
Utilities & green energy
- Gas: Gas-Natural
- Sewer: Septic Tank
- Water: Well
- Utilities for property: Natural Gas Connected
Community & HOA
Community
- Security: Carbon Monoxide Detector
Location
- Region: Kinnelon
Financial & listing details
- Tax assessed value: $792,700
- Annual tax amount: $22,964
- Date on market: 10/27/2025
- Ownership type: Fee Simple
Estimated market value
Not available
Estimated sales range
Not available
Not available
Price history
Price history
| Date | Event | Price |
|---|---|---|
| 10/27/2025 | Listed for sale | $1,550,000+10.7% |
Source: | ||
| 10/25/2025 | Listing removed | $1,400,000 |
Source: | ||
| 7/1/2025 | Pending sale | $1,400,000 |
Source: | ||
| 6/4/2025 | Listed for sale | $1,400,000+80.6% |
Source: | ||
| 4/19/2018 | Sold | $775,000+14.5% |
Source: Public Record Report a problem | ||
Public tax history
Public tax history
| Year | Property taxes | Tax assessment |
|---|---|---|
| 2025 | $22,965 | $792,700 |
| 2024 | $22,965 +2.1% | $792,700 |
| 2023 | $22,489 +3.3% | $792,700 |
Find assessor info on the county website
BuyAbility℠ payment
Est. payment
$10,808/mo
Principal & interest
$7940
Property taxes
$2325
Home insurance
$543
Climate risks
Neighborhood: 07405
Nearby schools
GreatSchools rating
- 8/10Stonybrook Elementary SchoolGrades: K,3-5Distance: 1.4 mi
- 7/10Pearl R Miller Middle SchoolGrades: 6-8Distance: 2.1 mi
- 9/10Kinnelon High SchoolGrades: 9-12Distance: 2.3 mi
- Loading
- Loading



