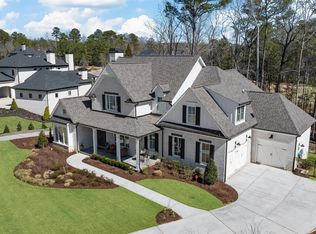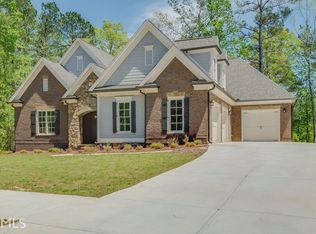Sold for $1,675,000
$1,675,000
47 Cuthbert Ln, Acworth, GA 30101
5beds
5baths
4,015sqft
SingleFamily
Built in 2022
0.41 Acres Lot
$1,696,200 Zestimate®
$417/sqft
$4,825 Estimated rent
Home value
$1,696,200
$1.53M - $1.88M
$4,825/mo
Zestimate® history
Loading...
Owner options
Explore your selling options
What's special
47 Cuthbert Ln, Acworth, GA 30101 is a single family home that contains 4,015 sq ft and was built in 2022. It contains 5 bedrooms and 5.5 bathrooms. This home last sold for $1,675,000 in April 2025.
The Zestimate for this house is $1,696,200. The Rent Zestimate for this home is $4,825/mo.
Facts & features
Interior
Bedrooms & bathrooms
- Bedrooms: 5
- Bathrooms: 5.5
Heating
- Forced air
Features
- Flooring: Tile, Hardwood
- Basement: Partially finished
- Has fireplace: Yes
Interior area
- Total interior livable area: 4,015 sqft
Property
Parking
- Parking features: Garage - Attached
Features
- Exterior features: Brick
Lot
- Size: 0.41 Acres
Details
- Parcel number: 011230190000
Construction
Type & style
- Home type: SingleFamily
Materials
- Foundation: Concrete
- Roof: Composition
Condition
- Year built: 2022
Community & neighborhood
Location
- Region: Acworth
Price history
| Date | Event | Price |
|---|---|---|
| 4/11/2025 | Sold | $1,675,000+30.4%$417/sqft |
Source: Public Record Report a problem | ||
| 9/28/2022 | Sold | $1,285,000+0.8%$320/sqft |
Source: | ||
| 7/28/2022 | Pending sale | $1,275,000$318/sqft |
Source: | ||
| 3/22/2022 | Listed for sale | $1,275,000$318/sqft |
Source: | ||
Public tax history
| Year | Property taxes | Tax assessment |
|---|---|---|
| 2025 | $13,812 -1% | $560,496 +1.4% |
| 2024 | $13,949 +6.5% | $552,532 +9.4% |
| 2023 | $13,100 +924.5% | $505,008 +871.2% |
Find assessor info on the county website
Neighborhood: 30101
Nearby schools
GreatSchools rating
- 6/10Roland W. Russom Elementary SchoolGrades: PK-5Distance: 3.2 mi
- 7/10Sammy Mcclure Sr. Middle SchoolGrades: 6-8Distance: 3.9 mi
- 7/10North Paulding High SchoolGrades: 9-12Distance: 3.8 mi
Get a cash offer in 3 minutes
Find out how much your home could sell for in as little as 3 minutes with a no-obligation cash offer.
Estimated market value$1,696,200
Get a cash offer in 3 minutes
Find out how much your home could sell for in as little as 3 minutes with a no-obligation cash offer.
Estimated market value
$1,696,200

