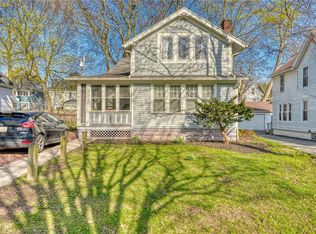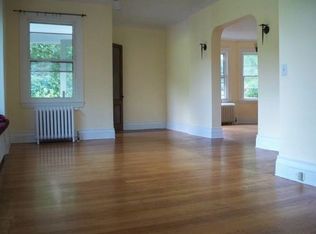Charming Colonial across from Cobbs Hill Park!! 2+ car Gar! This home offers a spacious & open flr plan w/ updates galore! Comforting & roomy front sitting porch! Vestibule leads to the Formal Dining area w/ Wd Burning Fireplace/Hearth & Mantle! Living Rm opens to the updated Gourmet Kitchen w/ huge counter/ snack bar for prep & entertaining!! 1st floor Laundry plus Powder Rm! Re-fin Hardwood floors! Some new vinal windows! Impressive grand Master Bedroom w/ vaulted ceiling! Plus 2 more updated bedrooms! Updated full Bath! Full tear-off roof est. 2005! High-effcy forced air gas Furnace! New A/C installed in 2015! New gas Hot Wtr Heater in 2016! New basement stairs! Back porch leads to concrete patio! Fully fenced rear yard!! Walking distance to the Armory area, restaurants, stores & 490!
This property is off market, which means it's not currently listed for sale or rent on Zillow. This may be different from what's available on other websites or public sources.

