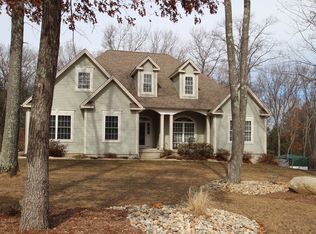Beautiful 4 bedroom 2.1 bathroom Colonial in the Crystal Ridge Neighborhood. Many special features include 2-story foyer, hardwood floors, granite counters, crown molding, recessed lighting and an open floor plan! You'll enjoy entertaining in the large kitchen which offers granite counters, center island, stainless appliances along with a breakfast area that overlooks the backyard and is open to the family room. First floor also includes an oversized dining room, mud room and half bath. The master bedroom gives you a nice size walk-in closet and full bath with double sinks and a Jacuzzi tub. Three additional bedrooms, full common bath and an oversized bonus room complete the second floor. The walk out lower level in partially finished which adds an additional 600 square feet of living space. You will enjoy summers being within walking distance to Crystal Lake for swimming, boating, canoeing or relaxing on the beach.
This property is off market, which means it's not currently listed for sale or rent on Zillow. This may be different from what's available on other websites or public sources.

