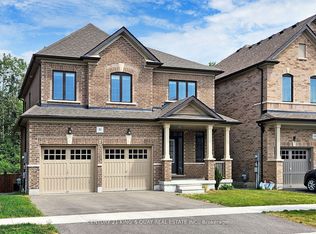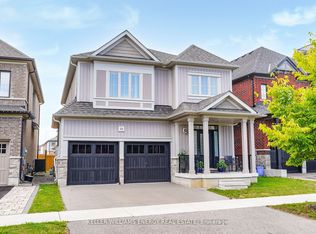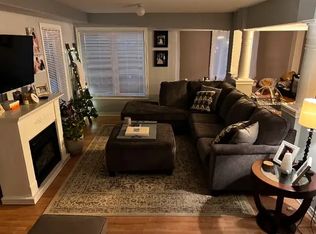Welcome to 47 Crombie Street, where privacy, nature, and modern family living converge. Situated on a quiet street in North Bowmanville and backing onto protected forest, this beautiful home offers nearly X sq ft sun-filled living space, offering the kind of privacy and tranquility few homes can match. Whether you're hosting a holiday dinner in the formal dining room, enjoying cozy nights by the fireplace in the family room, or cooking up a storm in the chef-inspired kitchen with its quartz counters and sleek centre island, you'll feel the space was made for you. Step onto the upper deck and let the forest be your backdrop for weekend BBQ's or quiet sunset unwinds. On the upper level, four generous bedrooms offer walk-in closets and ensuite or semi-ensuite baths. The primary retreat boasts a spa-inspired 5-piece ensuite. Promising room for everyone to grow, rest, and recharge. The loft adds flex space for homework, creative work, or your walking pad! The possibilities this home has to offer is endless. Below, the walk-out basement is a blank canvas with separate entrance, ideal for income, in-law use, or a custom rec space. Live moments from top-rated schools, local parks, and winding trails. Shopping, cafes, groceries, Lakeridge Health, and future transit access are all nearby. With highways 401/407 just minutes away, commuting is effortless. This is a rare opportunity where space, serenity, and smart investment align for buyers who want more than just a house.
This property is off market, which means it's not currently listed for sale or rent on Zillow. This may be different from what's available on other websites or public sources.


