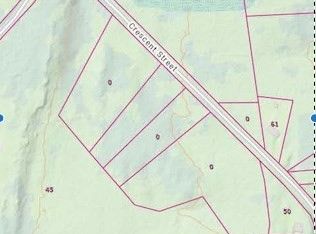METICULOUS is the best word to describe this home!!! This home greets you with a pavered walkway and you enter into hardwood floors that extend throughout the majority of the main and upper levels of the home. Formal living room offers a brick fireplace, dining room offers wainscoting and chair rail, Large kitchen with massive island complete with breakfast bar and amazing laundry room located just off the kitchen. Half bath located on main level has been updated. The main level has a gorgeous family room with beamed ceilings, brick fireplace with pellet stove and access to the back yard leading to a large deck and beautiful gazebo with electricity to enjoy the magnificent sunsets. The upper level offers the master bedroom with walk in closets. Two additional bedrooms and an updated full bath. All this sitting on over an acre of land. Home is wired for a generator. Harvey vinyl replacement window and exterior door recently done.
This property is off market, which means it's not currently listed for sale or rent on Zillow. This may be different from what's available on other websites or public sources.

