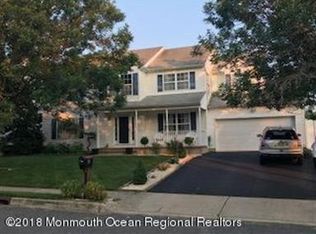Sold for $787,000
$787,000
47 Crater Lake Road, Howell, NJ 07731
4beds
2,214sqft
Single Family Residence
Built in 1999
8,276.4 Square Feet Lot
$806,700 Zestimate®
$355/sqft
$3,729 Estimated rent
Home value
$806,700
$742,000 - $879,000
$3,729/mo
Zestimate® history
Loading...
Owner options
Explore your selling options
What's special
This incredible Sandy Hook model is a rare find in the desirable Parkside at Howell community! With its amazing floorplan, great space, and many upgrades, all this home needs is someone who will love this home as the current owners have! Enter into the bright open foyer with inviting neutral colors and clean touches, and as you turn you will see the living and dining room areas which the owners use in the opposite for their needs. Straight ahead is the updated kitchen with lighter granite countertops, counter seating and plenty of cabinet and counter space, a breakfast nook and a huge family room area with woodburning fireplace which makes for a great gathering spot. Upstairs, 4 bedrooms including the primary with laminate flooring, decorative trim and beautiful paint colors, en-suite updated bathroom with shower, and updated main bath.The full finished basement is the perfect place for additional gathering space for games and more! And, a dance stage for the dancer at heart! Fully fenced yard, beautiful large deck, and plenty of lawn to put whatever one likes for enjoyment completes the outside. 2-car garage with tons of storage and a freshly-sealed double-wide driveway as well. Newer roof, well maintained throughout.....don't miss this gem!
Zillow last checked: 8 hours ago
Listing updated: August 04, 2025 at 04:13pm
Listed by:
Annmarie Scottson 201-306-5010,
Real Broker, LLC- Red Bank
Bought with:
Zalman N Rokowsky, 2326434
HomeSmart First Advantage
Source: MoreMLS,MLS#: 22510791
Facts & features
Interior
Bedrooms & bathrooms
- Bedrooms: 4
- Bathrooms: 3
- Full bathrooms: 2
- 1/2 bathrooms: 1
Bedroom
- Area: 169.33
- Dimensions: 11.59 x 14.61
Bedroom
- Area: 155.12
- Dimensions: 12.52 x 12.39
Bedroom
- Area: 101.2
- Dimensions: 11.32 x 8.94
Bathroom
- Area: 25.75
- Dimensions: 5.17 x 4.98
Bathroom
- Area: 44.34
- Dimensions: 4.96 x 8.94
Other
- Area: 74.95
- Dimensions: 12.43 x 6.03
Other
- Area: 239.31
- Dimensions: 14.39 x 16.63
Breakfast
- Area: 136.3
- Dimensions: 9.4 x 14.5
Dining room
- Description: being used as office/music room
- Area: 142.2
- Dimensions: 11.57 x 12.29
Family room
- Area: 256.7
- Dimensions: 20.87 x 12.3
Garage
- Area: 443.66
- Dimensions: 21.6 x 20.54
Kitchen
- Area: 137.75
- Dimensions: 9.5 x 14.5
Laundry
- Area: 48.03
- Dimensions: 5.17 x 9.29
Living room
- Description: currently being used as Dining Room
- Area: 216.05
- Dimensions: 14.9 x 14.5
Other
- Area: 210.62
- Dimensions: 18.11 x 11.63
Other
- Area: 689.07
- Dimensions: 27.29 x 25.25
Heating
- Forced Air
Cooling
- Central Air
Features
- Dec Molding, Recessed Lighting
- Flooring: Laminate, Wood
- Basement: Finished,Full
- Attic: Attic
Interior area
- Total structure area: 2,214
- Total interior livable area: 2,214 sqft
Property
Parking
- Total spaces: 2
- Parking features: Asphalt, Double Wide Drive, Driveway
- Attached garage spaces: 2
- Has uncovered spaces: Yes
Features
- Stories: 2
Lot
- Size: 8,276 sqft
- Topography: Level
Details
- Parcel number: 21000420100020
- Zoning description: Residential, Single Family
Construction
Type & style
- Home type: SingleFamily
- Architectural style: Colonial
- Property subtype: Single Family Residence
Materials
- Brick
Condition
- New construction: No
- Year built: 1999
Utilities & green energy
- Sewer: Public Sewer
Community & neighborhood
Location
- Region: Howell
- Subdivision: Parkside At How
Price history
| Date | Event | Price |
|---|---|---|
| 8/4/2025 | Sold | $787,000+3.6%$355/sqft |
Source: | ||
| 5/6/2025 | Pending sale | $759,900$343/sqft |
Source: | ||
| 4/23/2025 | Listed for sale | $759,900+101%$343/sqft |
Source: | ||
| 6/19/2003 | Sold | $378,000+30.3%$171/sqft |
Source: Public Record Report a problem | ||
| 2/8/2001 | Sold | $290,000+20.8%$131/sqft |
Source: Public Record Report a problem | ||
Public tax history
| Year | Property taxes | Tax assessment |
|---|---|---|
| 2025 | $12,699 +9.8% | $742,200 +9.8% |
| 2024 | $11,561 +2.4% | $675,700 +11.2% |
| 2023 | $11,293 +7.9% | $607,500 +21.2% |
Find assessor info on the county website
Neighborhood: 07731
Nearby schools
GreatSchools rating
- NAGreenville SchoolGrades: PK-2Distance: 0.7 mi
- 5/10Howell Twp M S SouthGrades: 6-8Distance: 1 mi
- 5/10Howell High SchoolGrades: 9-12Distance: 4.4 mi
Schools provided by the listing agent
- Elementary: Greenville
- Middle: Howell South
- High: Howell HS
Source: MoreMLS. This data may not be complete. We recommend contacting the local school district to confirm school assignments for this home.
Get a cash offer in 3 minutes
Find out how much your home could sell for in as little as 3 minutes with a no-obligation cash offer.
Estimated market value$806,700
Get a cash offer in 3 minutes
Find out how much your home could sell for in as little as 3 minutes with a no-obligation cash offer.
Estimated market value
$806,700
